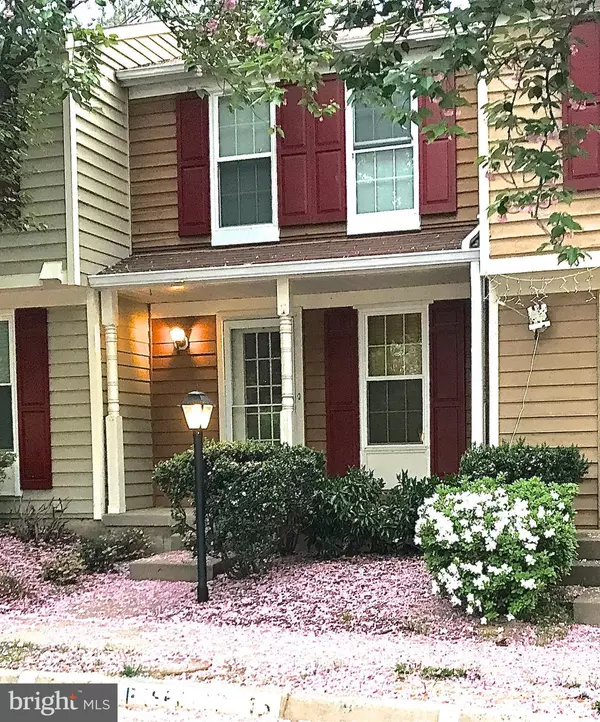For more information regarding the value of a property, please contact us for a free consultation.
1905 BELMONT RIDGE CT Reston, VA 20191
Want to know what your home might be worth? Contact us for a FREE valuation!

Our team is ready to help you sell your home for the highest possible price ASAP
Key Details
Sold Price $518,000
Property Type Townhouse
Sub Type Interior Row/Townhouse
Listing Status Sold
Purchase Type For Sale
Square Footage 1,265 sqft
Price per Sqft $409
Subdivision Southbridge
MLS Listing ID VAFX2178912
Sold Date 07/02/24
Style Traditional
Bedrooms 3
Full Baths 2
HOA Fees $114/mo
HOA Y/N Y
Abv Grd Liv Area 915
Originating Board BRIGHT
Year Built 1983
Annual Tax Amount $4,619
Tax Year 2023
Lot Size 877 Sqft
Acres 0.02
Property Description
Enjoy Reston living with this fabulous townhouse, located in walking distance to Metro’s Silver Line station for easy commuting to DC or departing for the airport. The first floor invites you in from the covered patio with beautiful wood flooring in the living and dining room, and the gourmet, updated kitchen with center island, lovely maple cabinets and stainless steel appliances. The inviting deck right off the main level is perfect to dine among the trees. The upper level has 2 generously sized bedrooms with lots of closet space; one bedroom has it's own vanity, and a full bathroom and linen closet. The finished lower level has beautiful tile flooring for living or bedroom space with a full bathroom plus a wood burning fireplace, and it opens to your private, fenced, covered patio. Home has updated technology with Nest thermostat. South Lakes shopping center on Lake Thoreau is steps away for shopping and wonderful, local restaurants. This home is minutes to the Reston Town Center for nightlife, dining and more shops. Top rated Fairfax County schools. Enjoy all Reston amenities with pools, tennis and pickle ball courts, tot lots, sports fields, golf courses, lakes, walking/biking trails, community centers and multiple local festivals. W&OD bike/walking trail nearby. Washington-Dulles International Airport less than 10 miles away. Seller closing credit for $1000. for upper level carpet to install as you please. Hurry, this home won't last long.
Location
State VA
County Fairfax
Zoning 372
Rooms
Basement Full, Connecting Stairway, Fully Finished, Outside Entrance, Walkout Level
Interior
Interior Features Dining Area, Kitchen - Gourmet, Kitchen - Island, Window Treatments, Carpet, Wood Floors, Upgraded Countertops
Hot Water Electric
Heating Heat Pump(s), Programmable Thermostat
Cooling Central A/C, Programmable Thermostat
Flooring Hardwood, Carpet, Ceramic Tile
Fireplaces Number 1
Fireplaces Type Wood
Equipment Built-In Microwave, Dishwasher, Disposal, Icemaker, Refrigerator, Stove, Washer - Front Loading, Dryer - Electric
Furnishings No
Fireplace Y
Appliance Built-In Microwave, Dishwasher, Disposal, Icemaker, Refrigerator, Stove, Washer - Front Loading, Dryer - Electric
Heat Source Electric
Laundry Washer In Unit, Dryer In Unit
Exterior
Exterior Feature Deck(s), Patio(s), Porch(es)
Fence Wood, Privacy
Utilities Available Electric Available
Amenities Available Pool - Outdoor, Tennis Courts, Bike Trail, Jog/Walk Path, Community Center, Lake
Waterfront N
Water Access N
View Trees/Woods
Accessibility None
Porch Deck(s), Patio(s), Porch(es)
Garage N
Building
Story 3
Foundation Concrete Perimeter
Sewer Public Sewer
Water Public
Architectural Style Traditional
Level or Stories 3
Additional Building Above Grade, Below Grade
New Construction N
Schools
Elementary Schools Sunrise Valley
Middle Schools Hughes
High Schools South Lakes
School District Fairfax County Public Schools
Others
Pets Allowed Y
HOA Fee Include Trash,Snow Removal,Common Area Maintenance,Management,Road Maintenance
Senior Community No
Tax ID 0271 11040015
Ownership Fee Simple
SqFt Source Assessor
Acceptable Financing Conventional, FHA, Cash, VA
Listing Terms Conventional, FHA, Cash, VA
Financing Conventional,FHA,Cash,VA
Special Listing Condition Standard
Pets Description Dogs OK, Cats OK
Read Less

Bought with Ali Velasco • Keller Williams Capital Properties
GET MORE INFORMATION




