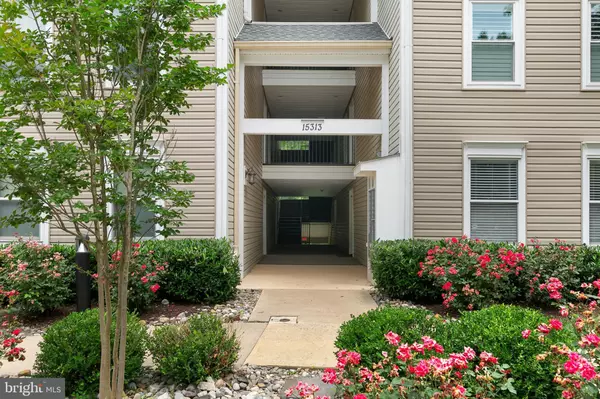For more information regarding the value of a property, please contact us for a free consultation.
15313 DIAMOND COVE TER #4 Rockville, MD 20850
Want to know what your home might be worth? Contact us for a FREE valuation!

Our team is ready to help you sell your home for the highest possible price ASAP
Key Details
Sold Price $375,000
Property Type Condo
Sub Type Condo/Co-op
Listing Status Sold
Purchase Type For Sale
Square Footage 1,119 sqft
Price per Sqft $335
Subdivision Decoverly
MLS Listing ID MDMC2126014
Sold Date 08/07/24
Style Colonial,Contemporary
Bedrooms 3
Full Baths 2
Condo Fees $495/mo
HOA Y/N N
Abv Grd Liv Area 1,119
Originating Board BRIGHT
Year Built 1993
Annual Tax Amount $3,182
Tax Year 2023
Property Description
WELCOME HOME!
You Dream Home awaits in the ultra-convenient and scenic Decoverly community. This impeccably maintained home offers three spacious bedrooms (with one walk-in closet) and two beautiful modern bathrooms. The open and sunlit layout is adorned with gorgeous wood flooring and ceiling fans throughhout (no carpet), creating a warm and inviting atmosphere. The chef's kitchen is a culinary delight, featuring stainless steel appliances and regal cabinetry, perfect for all your cooking adventures. Relax in the living room by the inviting gas fireplace, or step out onto the cozy and private patio to unwind and enjoy a serene space to de-stress. Washer and dryer inside unit. Embrace the tranquil beauty setting of the well-kept community. Convenience is key with this location! You’re just a short walk away from the popular Downtown Crown, where you can explore a variety of shopping, dining, theaters, and entertainment venues. Additionally, the nearby RIO Washingtonian enhances your lifestyle with even more options for leisure and fun. Commuting is a breeze with easy access to ICC-200 and I-270 commuter exits, making this a commuter's favorite. Don’t miss out on calling this beautiful condo your private retreat in the heart of town!
Location
State MD
County Montgomery
Zoning R
Rooms
Main Level Bedrooms 3
Interior
Interior Features Ceiling Fan(s), Family Room Off Kitchen, Floor Plan - Open, Kitchen - Gourmet, Primary Bath(s), Recessed Lighting, Sprinkler System, Tub Shower, Walk-in Closet(s), Wood Floors
Hot Water Electric
Heating Programmable Thermostat, Forced Air
Cooling Central A/C, Ceiling Fan(s)
Flooring Ceramic Tile, Laminate Plank
Fireplaces Number 1
Fireplaces Type Fireplace - Glass Doors, Gas/Propane, Mantel(s)
Equipment Dishwasher, Disposal, Dryer, Exhaust Fan, Microwave, Refrigerator, Stainless Steel Appliances, Stove, Washer, Water Heater
Fireplace Y
Appliance Dishwasher, Disposal, Dryer, Exhaust Fan, Microwave, Refrigerator, Stainless Steel Appliances, Stove, Washer, Water Heater
Heat Source Natural Gas
Laundry Dryer In Unit, Washer In Unit
Exterior
Exterior Feature Patio(s), Porch(es)
Amenities Available Pool - Outdoor, Tennis Courts, Dog Park
Waterfront N
Water Access N
View Courtyard
Accessibility None
Porch Patio(s), Porch(es)
Garage N
Building
Lot Description Backs to Trees, Landscaping, No Thru Street, Private, Secluded
Story 1
Unit Features Garden 1 - 4 Floors
Sewer Public Sewer
Water Public
Architectural Style Colonial, Contemporary
Level or Stories 1
Additional Building Above Grade, Below Grade
New Construction N
Schools
School District Montgomery County Public Schools
Others
Pets Allowed Y
HOA Fee Include Common Area Maintenance,Ext Bldg Maint,Lawn Maintenance,Pool(s),Trash,Water
Senior Community No
Tax ID 160903037516
Ownership Condominium
Security Features Carbon Monoxide Detector(s),Smoke Detector,Sprinkler System - Indoor
Acceptable Financing Cash, Conventional, FHA, VA
Listing Terms Cash, Conventional, FHA, VA
Financing Cash,Conventional,FHA,VA
Special Listing Condition Standard
Pets Description Cats OK, Dogs OK, Size/Weight Restriction
Read Less

Bought with Tafseer Ahmad • Real Broker, LLC - Gaithersburg
GET MORE INFORMATION




