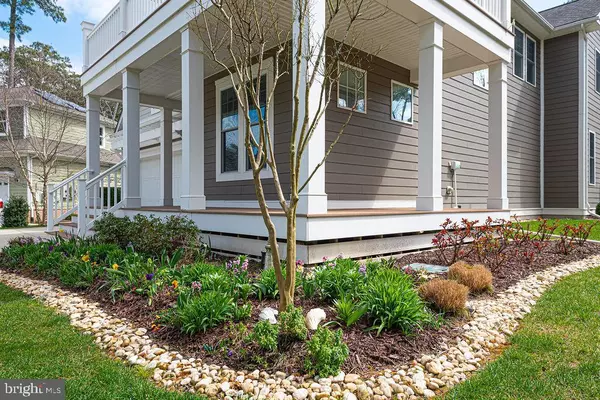For more information regarding the value of a property, please contact us for a free consultation.
10723 ADMIRALS LASSIE LN Berlin, MD 21811
Want to know what your home might be worth? Contact us for a FREE valuation!

Our team is ready to help you sell your home for the highest possible price ASAP
Key Details
Sold Price $720,000
Property Type Single Family Home
Sub Type Detached
Listing Status Sold
Purchase Type For Sale
Square Footage 2,711 sqft
Price per Sqft $265
Subdivision Glen Riddle
MLS Listing ID MDWO2019948
Sold Date 08/12/24
Style Coastal
Bedrooms 4
Full Baths 4
HOA Fees $295/mo
HOA Y/N Y
Abv Grd Liv Area 2,711
Originating Board BRIGHT
Year Built 2015
Annual Tax Amount $4,230
Tax Year 2023
Lot Size 0.608 Acres
Acres 0.61
Lot Dimensions 0.00 x 0.00
Property Description
This custom built home by Evergreen is gorgeous and private, with one of the largest lots in Glen Riddle. The Sellers are avid gardeners, taking immense pride in their lovely lawn and amazing gardens. Great outdoor living space, perfect for family entertaining! Out front, two lovely wrap around decks on each floor of the home. Out back, a very large covered porch and beautiful brick patio overlook the private and expansive landscaped lawn and a myriad of established plantings. Don't worry, the HOA takes care of cutting your lawn and there is an irrigation system to keep it watered. The interior boasts gorgeous hardwood flooring, an open floor plan, beautiful windows & natural light, and 4 en-suite bedrooms, each with a full bathroom and a walk-in closet. The beautiful kitchen with granite countertops and Timberlake cabinets opens up to the large living room area overlooking the private back yard. A wide open staircase leads upstairs to a spacious loft area ( a perfect additional family living space), as well as two more large bedrooms. The Sellers are the original owners and have taken extremely good care of this home, and it shows great pride of ownership. There is a pristine encapsulated crawlspace, accessed from a closet inside the home. This home is in the prestigious gated community of Glen Riddle, with very wide streets and speed bumps, perfect for bike riding, walking, bird watching & enjoying nature. Store your kayak or paddleboard at the marina, and you can quickly get out on the wonderful creeks surrounding the community. Glen Riddle is located just minutes from the Ocean City beaches, the wild ponies of Assateague Island and the charming town of Berlin. The community enjoys a large number of amenities and activities to fit your lifestyle including: two world class golf courses, a community clubhouse, meeting rooms, fitness center, sauna, outdoor pool, hot tub, ping pong, pickleball, tennis, and Ruth's Chris Steak House. The marina here has a boat ramp and kayak racks. This is coastal living at its best, offering comfortable and luxurious living with championship golf courses and convenient access to the bays, rivers and beaches of Delmarva.
Location
State MD
County Worcester
Area Worcester East Of Rt-113
Zoning R-1A
Rooms
Main Level Bedrooms 2
Interior
Interior Features Entry Level Bedroom, Family Room Off Kitchen, Floor Plan - Open, Recessed Lighting, Upgraded Countertops, Walk-in Closet(s), Wood Floors, Carpet, Ceiling Fan(s), Dining Area, Kitchen - Island, Pantry, Stall Shower, Tub Shower, Window Treatments, Breakfast Area, Combination Kitchen/Living, Primary Bath(s), Sprinkler System
Hot Water Tankless
Heating Central
Cooling Ceiling Fan(s), Central A/C
Flooring Engineered Wood, Hardwood, Carpet
Fireplaces Number 1
Fireplaces Type Gas/Propane
Equipment Built-In Microwave, Dishwasher, Disposal, Stove, Stainless Steel Appliances, Water Heater - Tankless
Furnishings No
Fireplace Y
Appliance Built-In Microwave, Dishwasher, Disposal, Stove, Stainless Steel Appliances, Water Heater - Tankless
Heat Source Natural Gas
Exterior
Garage Additional Storage Area, Garage Door Opener, Inside Access
Garage Spaces 2.0
Amenities Available Common Grounds, Community Center, Exercise Room, Fitness Center, Gated Community, Golf Club, Golf Course, Golf Course Membership Available, Marina/Marina Club, Pool - Outdoor, Recreational Center, Security, Tennis Courts, Jog/Walk Path
Waterfront N
Water Access N
Roof Type Architectural Shingle
Accessibility 36\"+ wide Halls
Attached Garage 2
Total Parking Spaces 2
Garage Y
Building
Lot Description Backs to Trees, Front Yard, Landscaping, Private, Rear Yard, SideYard(s)
Story 2
Foundation Crawl Space
Sewer Public Sewer
Water Public
Architectural Style Coastal
Level or Stories 2
Additional Building Above Grade
New Construction N
Schools
Elementary Schools Berlin
Middle Schools Stephen Decatur
High Schools Stephen Decatur
School District Worcester County Public Schools
Others
HOA Fee Include Common Area Maintenance,Lawn Care Front,Lawn Care Rear,Lawn Care Side,Lawn Maintenance,Management,Pool(s),Recreation Facility,Reserve Funds,Road Maintenance,Snow Removal,Trash
Senior Community No
Tax ID 2410393701
Ownership Fee Simple
SqFt Source Assessor
Special Listing Condition Standard
Read Less

Bought with Lauren W. Bunting • Keller Williams Realty Delmarva
GET MORE INFORMATION




