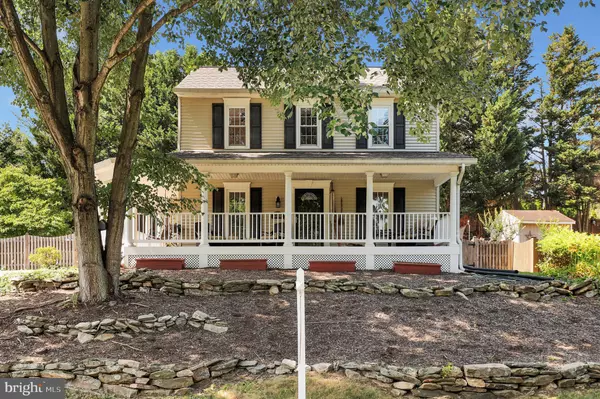For more information regarding the value of a property, please contact us for a free consultation.
10607 HIGH BEACH CT New Market, MD 21774
Want to know what your home might be worth? Contact us for a FREE valuation!

Our team is ready to help you sell your home for the highest possible price ASAP
Key Details
Sold Price $480,000
Property Type Single Family Home
Sub Type Detached
Listing Status Sold
Purchase Type For Sale
Square Footage 1,588 sqft
Price per Sqft $302
Subdivision Pinehurst
MLS Listing ID MDFR2050446
Sold Date 08/16/24
Style Colonial
Bedrooms 3
Full Baths 2
HOA Fees $132/ann
HOA Y/N Y
Abv Grd Liv Area 1,268
Originating Board BRIGHT
Year Built 1988
Annual Tax Amount $3,570
Tax Year 2024
Lot Size 10,523 Sqft
Acres 0.24
Property Description
Come see this beautiful colonial style home with spacious wraparound porch. Perfect for the small families or couples. Spend your early morning sipping coffee or evening cocktail while enjoying the screened in porch area with built in slide out couch for stair access. This large back composite deck and fenced in yard are perfect for those with pets or small children. Roof has been replaced recently with beautiful architectural style shingles including a 50 year warranty, Leaf guard system on all gutters, and newly redone driveway. This 3 bedroom, 2 bath home has extras such as laundry shoot, uv light system on well maintained hvac unit and partially finished basement perfect for game night. The cozy kitchen includes stainless steel appliances with large fridge. This house can be transformed to fit your lifestyle. Ideas include a smaller fridge to free up kitchen space or change the dining room into a fourth bedroom or use as office space. The laundry could also be moved to the third floor. All paint throughout the house has been refreshed. Nestled on a quiet street in the heart of Lake Linganore, where an abundance of amenities await such as multiple pools, lake access , beaches, farmers market with food trucks and frequent organized events. Hurry, so you don't miss out on these wonderful school systems, including Deer Crossing Elementary school, Oakdale Middle and Oakdale High School.
Location
State MD
County Frederick
Zoning R
Rooms
Basement Connecting Stairway, Full, Partially Finished, Rear Entrance
Interior
Interior Features Breakfast Area, Ceiling Fan(s), Chair Railings, Crown Moldings, Dining Area, Efficiency, Family Room Off Kitchen, Formal/Separate Dining Room, Wainscotting, Wood Floors, Window Treatments
Hot Water Electric
Heating Heat Pump(s)
Cooling Central A/C, Ceiling Fan(s)
Equipment Dishwasher, Disposal, Exhaust Fan, Icemaker, Oven - Single, Refrigerator, Stove, Stainless Steel Appliances
Fireplace N
Window Features Replacement
Appliance Dishwasher, Disposal, Exhaust Fan, Icemaker, Oven - Single, Refrigerator, Stove, Stainless Steel Appliances
Heat Source Electric
Laundry Has Laundry, Lower Floor
Exterior
Exterior Feature Patio(s), Porch(es), Screened, Wrap Around
Garage Spaces 2.0
Fence Rear
Amenities Available Common Grounds, Jog/Walk Path, Lake, Pier/Dock, Pool - Outdoor, Tot Lots/Playground, Water/Lake Privileges
Waterfront N
Water Access N
Roof Type Asphalt
Accessibility None
Porch Patio(s), Porch(es), Screened, Wrap Around
Total Parking Spaces 2
Garage N
Building
Lot Description Landscaping
Story 3
Foundation Permanent
Sewer Public Sewer
Water Public
Architectural Style Colonial
Level or Stories 3
Additional Building Above Grade, Below Grade
New Construction N
Schools
Elementary Schools Deer Crossing
Middle Schools Oakdale
High Schools Oakdale
School District Frederick County Public Schools
Others
HOA Fee Include Pier/Dock Maintenance,Pool(s),Road Maintenance,Common Area Maintenance,Snow Removal
Senior Community No
Tax ID 1127530559
Ownership Fee Simple
SqFt Source Assessor
Special Listing Condition Standard
Read Less

Bought with Amy D Linton • Iron Valley Real Estate of Central MD
GET MORE INFORMATION




