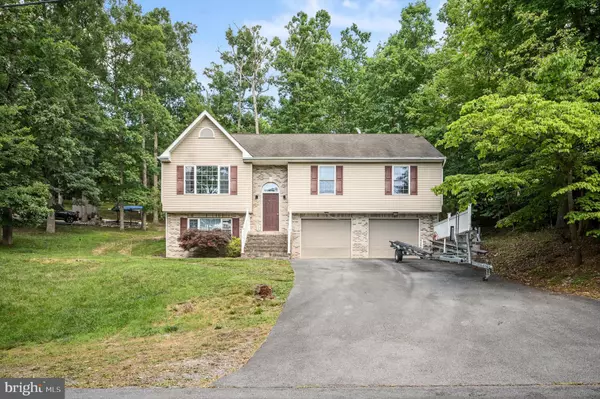For more information regarding the value of a property, please contact us for a free consultation.
1090 LAKEVIEW DR Cross Junction, VA 22625
Want to know what your home might be worth? Contact us for a FREE valuation!

Our team is ready to help you sell your home for the highest possible price ASAP
Key Details
Sold Price $344,900
Property Type Single Family Home
Sub Type Detached
Listing Status Sold
Purchase Type For Sale
Square Footage 2,100 sqft
Price per Sqft $164
Subdivision Lake Holiday Estates
MLS Listing ID VAFV2019908
Sold Date 08/23/24
Style Split Foyer
Bedrooms 3
Full Baths 3
HOA Fees $142/mo
HOA Y/N Y
Abv Grd Liv Area 1,428
Originating Board BRIGHT
Year Built 2006
Annual Tax Amount $1,463
Tax Year 2022
Lot Size 9,035 Sqft
Acres 0.21
Property Description
Best location at the lake! Just a short walking distance to primary beach AND this lovely home backs up to acres of green space for added privacy! Gleaming hardwood flooring and vaulted ceilings throughout main living areas. This home won’t disappoint with a spacious kitchen including breakfast area, pantry and separate dining area. Primary bedroom has a large en-suite with a walk in ADA shower. Sellers left original shower stall that could easily be transformed into an additional main level washer/dryer space! 3 spacious bedrooms on main level and lower level could be either a family room or large 4th bedroom with the adjoining bath. Extended large 2 car garage is big enough for your boat and trailer! Rear yard includes nice deck with covered gazebo and retractable awning conveying. HVAC replaced in 2016 with BOSCH system. Come bring your boat and enjoy the many amenities that Lake Holiday has to offer, including waterskiing, fishing, swimming, 3 beaches, fishing pier, fitness room, volleyball/basketball/tennis courts, dog parks, playgrounds, walking trails, disc golf, and a 24/7 gated security entrance.
Location
State VA
County Frederick
Zoning R5
Rooms
Other Rooms Living Room, Dining Room, Primary Bedroom, Bedroom 2, Bedroom 3, Kitchen, Family Room, Primary Bathroom, Full Bath
Basement Fully Finished, Connecting Stairway, Walkout Level, Interior Access
Main Level Bedrooms 3
Interior
Interior Features Breakfast Area, Ceiling Fan(s), Dining Area, Entry Level Bedroom, Floor Plan - Open, Kitchen - Eat-In, Kitchen - Table Space, Pantry, Bathroom - Stall Shower, Bathroom - Tub Shower, Window Treatments
Hot Water Electric
Heating Heat Pump(s)
Cooling Central A/C
Flooring Luxury Vinyl Plank, Carpet, Vinyl
Equipment Oven/Range - Electric, Refrigerator, Dishwasher, Disposal, Microwave
Fireplace N
Appliance Oven/Range - Electric, Refrigerator, Dishwasher, Disposal, Microwave
Heat Source Electric
Laundry Lower Floor
Exterior
Exterior Feature Deck(s), Porch(es)
Garage Garage - Front Entry, Inside Access
Garage Spaces 8.0
Utilities Available Cable TV
Amenities Available Baseball Field, Basketball Courts, Club House, Dog Park, Gated Community, Jog/Walk Path, Lake, Meeting Room, Party Room, Picnic Area, Pier/Dock, Security, Tennis Courts, Tot Lots/Playground, Volleyball Courts, Water/Lake Privileges
Waterfront N
Water Access Y
Water Access Desc Boat - Length Limit,Boat - Powered,Canoe/Kayak,Fishing Allowed,Public Access,Swimming Allowed,Waterski/Wakeboard
View Lake, Golf Course
Roof Type Architectural Shingle
Accessibility Other Bath Mod, Roll-in Shower
Porch Deck(s), Porch(es)
Attached Garage 2
Total Parking Spaces 8
Garage Y
Building
Story 2
Foundation Concrete Perimeter
Sewer Public Sewer
Water Public
Architectural Style Split Foyer
Level or Stories 2
Additional Building Above Grade, Below Grade
New Construction N
Schools
Elementary Schools Gainesboro
Middle Schools Frederick County
High Schools James Wood
School District Frederick County Public Schools
Others
Pets Allowed Y
HOA Fee Include Common Area Maintenance,Management,Pier/Dock Maintenance,Reserve Funds,Security Gate
Senior Community No
Tax ID 18A033A 7 499
Ownership Fee Simple
SqFt Source Estimated
Security Features Security Gate,Smoke Detector
Acceptable Financing FHA, Conventional, Cash
Listing Terms FHA, Conventional, Cash
Financing FHA,Conventional,Cash
Special Listing Condition Standard
Pets Description No Pet Restrictions
Read Less

Bought with Darcy Weber • KW Metro Center
GET MORE INFORMATION




