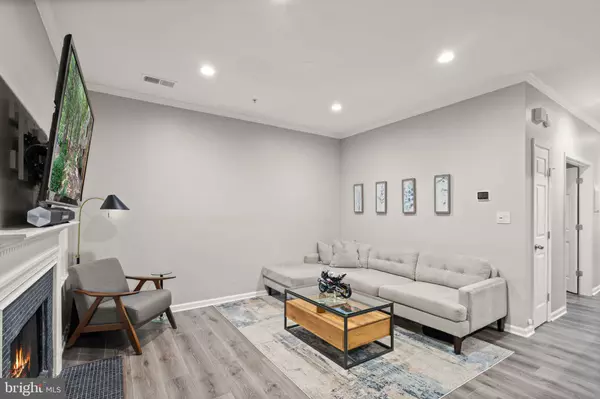For more information regarding the value of a property, please contact us for a free consultation.
1355 GARDEN WALL CIR #712 Reston, VA 20194
Want to know what your home might be worth? Contact us for a FREE valuation!

Our team is ready to help you sell your home for the highest possible price ASAP
Key Details
Sold Price $349,796
Property Type Condo
Sub Type Condo/Co-op
Listing Status Sold
Purchase Type For Sale
Square Footage 832 sqft
Price per Sqft $420
Subdivision Baldwin Grove
MLS Listing ID VAFX2194200
Sold Date 08/30/24
Style Contemporary
Bedrooms 2
Full Baths 1
Condo Fees $381/mo
HOA Fees $61/ann
HOA Y/N Y
Abv Grd Liv Area 832
Originating Board BRIGHT
Year Built 1993
Annual Tax Amount $3,440
Tax Year 2021
Property Description
Nestled in the desirable North Reston area, this 2-bedroom, 1-bathroom home boasts a contemporary open floor plan. Enjoy cozy evenings by the gas fireplace and cook in a sleek kitchen featuring granite countertops and stainless steel appliances. The upgraded bathroom offers dual vanities, while the spacious master bedroom includes a generous walk-in closet with an organizer system. The second bedroom is perfect for a home office and offer versatility. Relax on the private, enclosed patio surrounded by natural beauty. Conveniently located within walking distance to North Pointe Shopping Center, this home features recent updates such as a newer AC, appliances, flooring, paint, and bathroom
Location
State VA
County Fairfax
Zoning 372
Rooms
Main Level Bedrooms 2
Interior
Interior Features Ceiling Fan(s), Entry Level Bedroom, Family Room Off Kitchen, Floor Plan - Open, Recessed Lighting, Upgraded Countertops, Walk-in Closet(s), Window Treatments
Hot Water Electric
Heating Central
Cooling Central A/C
Flooring Luxury Vinyl Plank
Fireplaces Number 1
Fireplaces Type Gas/Propane, Fireplace - Glass Doors
Equipment Built-In Microwave, Dishwasher, Disposal, Dryer, Refrigerator, Stainless Steel Appliances, Stove, Washer
Fireplace Y
Appliance Built-In Microwave, Dishwasher, Disposal, Dryer, Refrigerator, Stainless Steel Appliances, Stove, Washer
Heat Source Electric
Laundry Dryer In Unit, Has Laundry, Main Floor, Washer In Unit
Exterior
Exterior Feature Enclosed, Patio(s)
Amenities Available Baseball Field, Basketball Courts, Jog/Walk Path, Lake, Soccer Field, Swimming Pool, Tennis Courts, Tot Lots/Playground, Volleyball Courts
Water Access N
View Trees/Woods
Accessibility None
Porch Enclosed, Patio(s)
Garage N
Building
Lot Description Backs - Parkland, Backs to Trees
Story 1
Unit Features Garden 1 - 4 Floors
Foundation Slab
Sewer Public Sewer
Water Public
Architectural Style Contemporary
Level or Stories 1
Additional Building Above Grade, Below Grade
New Construction N
Schools
School District Fairfax County Public Schools
Others
Pets Allowed Y
HOA Fee Include Common Area Maintenance,Ext Bldg Maint,Lawn Maintenance,Management,Reserve Funds,Sewer,Snow Removal,Trash,Water
Senior Community No
Tax ID 0114 24 0712
Ownership Condominium
Acceptable Financing Cash, FHA, Conventional, VA
Listing Terms Cash, FHA, Conventional, VA
Financing Cash,FHA,Conventional,VA
Special Listing Condition Standard
Pets Description Dogs OK, Cats OK
Read Less

Bought with Scott Corbett • Pearson Smith Realty LLC
GET MORE INFORMATION




