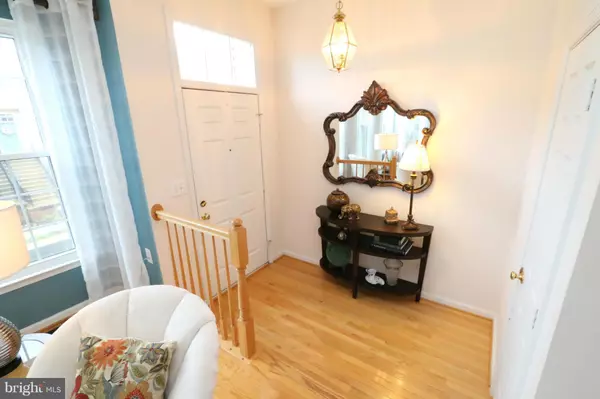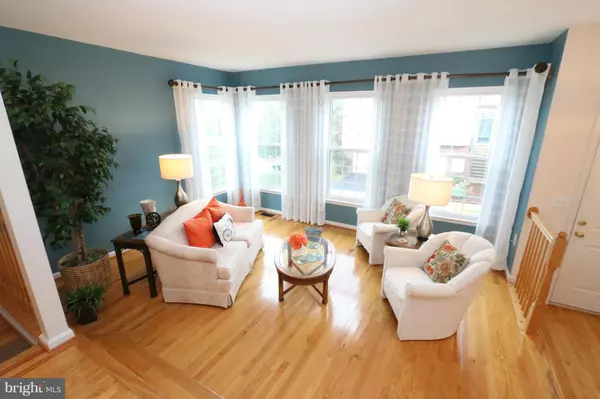For more information regarding the value of a property, please contact us for a free consultation.
14614 INDIAN SUMMER CT Centreville, VA 20120
Want to know what your home might be worth? Contact us for a FREE valuation!

Our team is ready to help you sell your home for the highest possible price ASAP
Key Details
Sold Price $409,900
Property Type Townhouse
Sub Type End of Row/Townhouse
Listing Status Sold
Purchase Type For Sale
Square Footage 2,357 sqft
Price per Sqft $173
Subdivision Bryarton
MLS Listing ID 1001245191
Sold Date 12/09/16
Style Colonial
Bedrooms 3
Full Baths 2
Half Baths 2
HOA Fees $98/mo
HOA Y/N Y
Abv Grd Liv Area 1,738
Originating Board MRIS
Year Built 1994
Annual Tax Amount $4,216
Tax Year 2016
Lot Size 2,503 Sqft
Acres 0.06
Property Description
Gorgeous end unit townhome with garage! This one owner home is bright and sunny and in great condition. Backs to woods! The master suite has a soaking tub & separate shower plus huge walk-in closet! The main level is open and bright, with lots of windows and large rooms. You'll love the stainless appliances and bay window in the kitchen! Brand new carpet upstairs! Nice party deck overlooks trees!
Location
State VA
County Fairfax
Zoning 180
Direction Southwest
Rooms
Other Rooms Living Room, Dining Room, Primary Bedroom, Bedroom 2, Bedroom 3, Kitchen, Game Room, Family Room, Foyer, Breakfast Room, Laundry, Storage Room
Basement Rear Entrance, Front Entrance, Daylight, Full, Fully Finished, Walkout Level, Windows
Interior
Interior Features Kitchen - Table Space, Kitchen - Eat-In, Breakfast Area, Kitchen - Country, Kitchenette, Family Room Off Kitchen, Kitchen - Island, Combination Kitchen/Living, Dining Area, Primary Bath(s), Wood Floors, Crown Moldings, Window Treatments, Recessed Lighting, Floor Plan - Traditional, Floor Plan - Open
Hot Water Natural Gas
Heating Forced Air
Cooling Ceiling Fan(s), Central A/C
Equipment Washer/Dryer Hookups Only, Dishwasher, Disposal, Icemaker, Oven - Single, Refrigerator, Dryer, Washer, Microwave, Water Heater, Oven/Range - Electric
Fireplace N
Window Features Double Pane,Bay/Bow,Casement
Appliance Washer/Dryer Hookups Only, Dishwasher, Disposal, Icemaker, Oven - Single, Refrigerator, Dryer, Washer, Microwave, Water Heater, Oven/Range - Electric
Heat Source Natural Gas
Exterior
Exterior Feature Deck(s), Porch(es)
Garage Garage - Front Entry, Garage Door Opener
Fence Partially
Community Features Alterations/Architectural Changes, Building Restrictions, Fencing, Pets - Allowed, Rec Equip, RV/Boat/Trail
Utilities Available Under Ground, Cable TV Available, Fiber Optics Available
Amenities Available Common Grounds, Tot Lots/Playground, Tennis Courts, Basketball Courts, Community Center
Waterfront N
Water Access N
Roof Type Asphalt
Street Surface Black Top,Paved
Accessibility None
Porch Deck(s), Porch(es)
Garage N
Private Pool N
Building
Lot Description Landscaping, Backs to Trees
Story 3+
Sewer Public Sewer
Water Public
Architectural Style Colonial
Level or Stories 3+
Additional Building Above Grade, Below Grade
Structure Type Dry Wall,9'+ Ceilings,Vaulted Ceilings
New Construction N
Schools
Elementary Schools London Towne
Middle Schools Stone
High Schools Westfield
School District Fairfax County Public Schools
Others
HOA Fee Include Common Area Maintenance,Reserve Funds,Trash,Snow Removal,Management,Recreation Facility,Road Maintenance
Senior Community No
Tax ID 54-3-25- -25B
Ownership Fee Simple
Security Features Main Entrance Lock,Smoke Detector,Security System,Monitored
Acceptable Financing Cash, Conventional, FHA, Negotiable, VA, VHDA
Listing Terms Cash, Conventional, FHA, Negotiable, VA, VHDA
Financing Cash,Conventional,FHA,Negotiable,VA,VHDA
Special Listing Condition Standard
Read Less

Bought with Byung H Soh • S & S Realty & Investment, LLC
GET MORE INFORMATION




