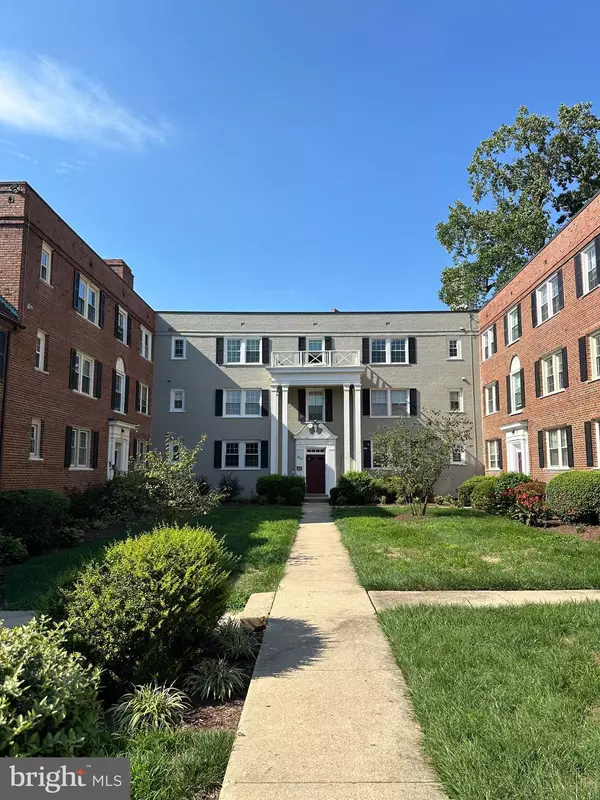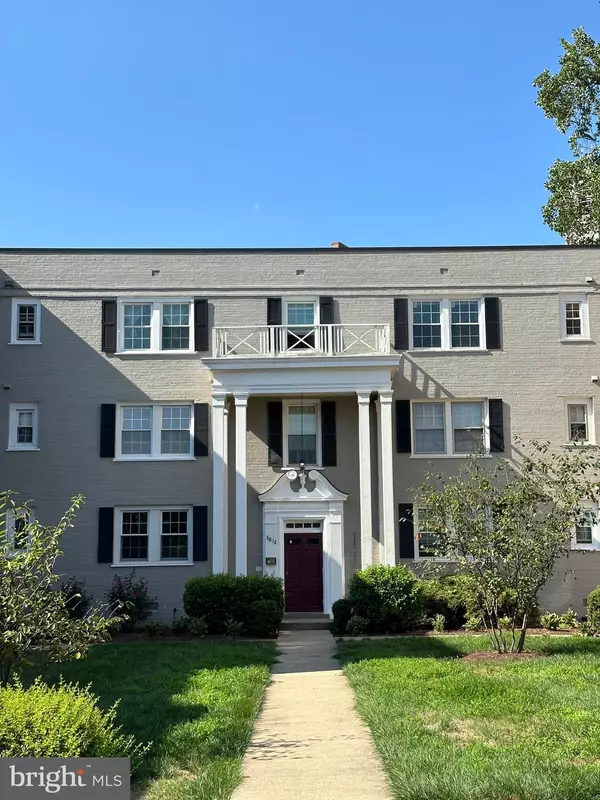For more information regarding the value of a property, please contact us for a free consultation.
3812 V ST SE #301 Washington, DC 20020
Want to know what your home might be worth? Contact us for a FREE valuation!

Our team is ready to help you sell your home for the highest possible price ASAP
Key Details
Sold Price $110,000
Property Type Condo
Sub Type Condo/Co-op
Listing Status Sold
Purchase Type For Sale
Square Footage 636 sqft
Price per Sqft $172
Subdivision Hill Crest
MLS Listing ID DCDC2154416
Sold Date 10/17/24
Style Federal
Bedrooms 2
Full Baths 1
Condo Fees $475/mo
HOA Y/N N
Abv Grd Liv Area 636
Originating Board BRIGHT
Year Built 1940
Annual Tax Amount $1,306
Tax Year 2023
Property Description
Highest And Best Due Monday, August 19th @ 12pm.
Welcome to this charming 2-bedroom, 1-bath condo located on the third floor in the sought-after Fairfax Village. This cozy unit features a functional layout with an in-unit washer and dryer for your convenience. While the property does need some upgrades, it offers a fantastic opportunity to create your dream home, serving as a blank canvas ready for your personal touches.
Situated in a prime location, this condo is just steps away from public transportation, making your commute a breeze. Enjoy the vibrant atmosphere of Eastern Market, known for its local vendors and fresh produce, just a short distance away. Additionally, a variety of shopping centers and amenities are conveniently close by, providing everything you need within easy reach.
Don't miss out on this unique opportunity to own a piece of Fairfax Village and transform it into your perfect haven. With its unbeatable location and potential, this condo is a hidden gem waiting to be discovered.
Location
State DC
County Washington
Zoning 016
Rooms
Other Rooms Primary Bedroom, Bedroom 2, Kitchen, Family Room
Interior
Interior Features Kitchen - Galley, Window Treatments, Floor Plan - Traditional
Hot Water Electric
Heating Forced Air
Cooling Central A/C
Equipment Dishwasher, Oven/Range - Electric, Refrigerator, Washer/Dryer Stacked, Trash Compactor, Range Hood
Furnishings No
Fireplace N
Appliance Dishwasher, Oven/Range - Electric, Refrigerator, Washer/Dryer Stacked, Trash Compactor, Range Hood
Heat Source Electric
Exterior
Utilities Available Water Available, Cable TV Available, Electric Available
Amenities Available Jog/Walk Path
Water Access N
View City
Accessibility None
Garage N
Building
Lot Description Landscaping
Story 1
Unit Features Garden 1 - 4 Floors
Sewer Public Septic, Public Sewer
Water Public
Architectural Style Federal
Level or Stories 1
Additional Building Above Grade, Below Grade
New Construction N
Schools
School District District Of Columbia Public Schools
Others
Pets Allowed N
HOA Fee Include Insurance,Snow Removal,Sewer,Trash,Water
Senior Community No
Tax ID 5673//2219
Ownership Condominium
Horse Property N
Special Listing Condition Standard
Read Less

Bought with Jeremiah D Wright • Coldwell Banker Realty


