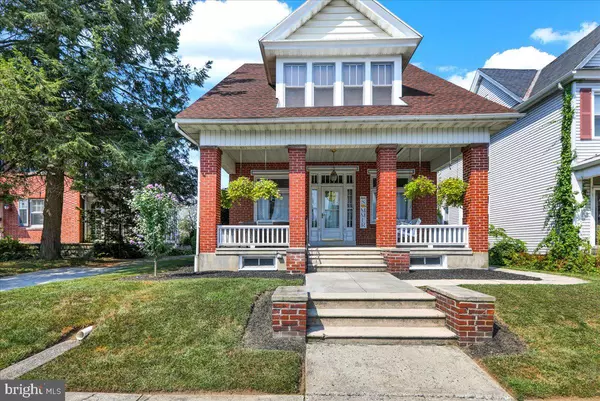For more information regarding the value of a property, please contact us for a free consultation.
115 E WASHINGTON ST Fleetwood, PA 19522
Want to know what your home might be worth? Contact us for a FREE valuation!

Our team is ready to help you sell your home for the highest possible price ASAP
Key Details
Sold Price $317,500
Property Type Single Family Home
Sub Type Detached
Listing Status Sold
Purchase Type For Sale
Square Footage 2,187 sqft
Price per Sqft $145
Subdivision None Available
MLS Listing ID PABK2047710
Sold Date 10/16/24
Style Craftsman
Bedrooms 3
Full Baths 1
Half Baths 1
HOA Y/N N
Abv Grd Liv Area 2,187
Originating Board BRIGHT
Year Built 1910
Annual Tax Amount $5,075
Tax Year 2024
Lot Size 7,405 Sqft
Acres 0.17
Lot Dimensions 0.00 x 0.00
Property Description
This unique and beautiful detached home located in Fleetwood has so many special features you are just bound to fall in love. As you walk up to the home you are greeted by a lovely large, covered front porch and leaded glass above the front windows. Once inside you will be in awe of the gorgeous woodwork, including sliding pocket doors, hardwood floors, trim and the staircase. The 20'x14' living room has plenty of space to relax. On the other side of the wooden pocket doors is the formal dining room. The generous kitchen has a 2-door pantry, island, double sink and stainless appliances. In the rear of the home are a side and back entrances. The side entrance leads to the mud room, just off the kitchen. Behind the mud room is the half bath and bonus room currently for the bar and socializing. Upstairs is the oversized primary bedroom with an electric fireplace, walk-in closet and entrance to the attic. The second bedroom has a small study room behind it which also leads out to a balcony off the back of the house. There is also a third bedroom and the full bath. The nicely sized attic is currently used for storage. The basement is partially finished, it could be a spare bedroom, recreation room, or whatever works for you. There is also storage and laundry in the basement with steps and doors leading out to the backyard. Out back is a wooden deck and level yard leading to the detached garage and 2-car parking pad. There is so much to see here that you really must come in person.
Location
State PA
County Berks
Area Fleetwood Boro (10244)
Zoning 112 RES
Rooms
Other Rooms Living Room, Dining Room, Primary Bedroom, Bedroom 2, Bedroom 3, Kitchen, Laundry, Mud Room, Recreation Room, Storage Room, Bathroom 1, Attic, Bonus Room, Half Bath
Basement Combination, Daylight, Partial, Interior Access, Outside Entrance, Partially Finished, Rear Entrance
Interior
Interior Features Attic, Combination Kitchen/Dining, Combination Dining/Living, Formal/Separate Dining Room, Kitchen - Eat-In, Kitchen - Island, Pantry, Stain/Lead Glass, Bathroom - Tub Shower, Walk-in Closet(s)
Hot Water Natural Gas
Heating Forced Air
Cooling Central A/C
Flooring Hardwood, Carpet
Equipment Refrigerator, Stove
Fireplace N
Appliance Refrigerator, Stove
Heat Source Natural Gas
Laundry Basement
Exterior
Garage Garage - Rear Entry
Garage Spaces 3.0
Water Access N
Roof Type Architectural Shingle
Accessibility None
Total Parking Spaces 3
Garage Y
Building
Story 2
Foundation Stone
Sewer Public Sewer
Water Public
Architectural Style Craftsman
Level or Stories 2
Additional Building Above Grade, Below Grade
New Construction N
Schools
School District Fleetwood Area
Others
Senior Community No
Tax ID 44-5431-16-74-8908
Ownership Fee Simple
SqFt Source Assessor
Acceptable Financing Cash, Conventional
Listing Terms Cash, Conventional
Financing Cash,Conventional
Special Listing Condition Standard
Read Less

Bought with Pamela L Pfennig • BHHS Homesale Realty- Reading Berks
GET MORE INFORMATION




