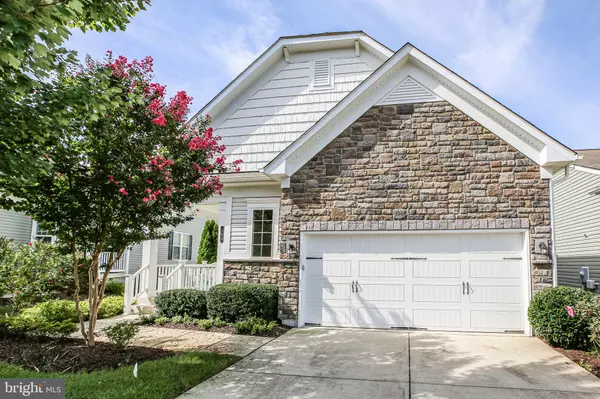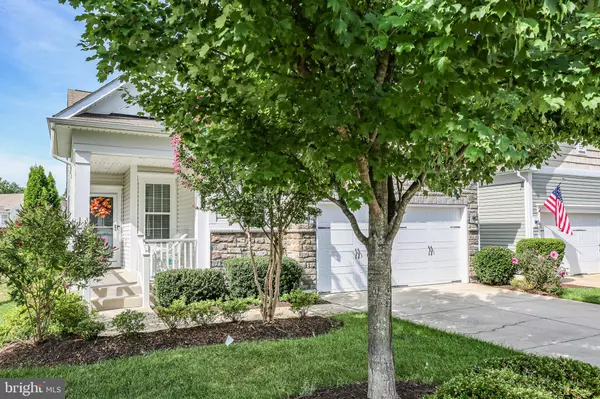For more information regarding the value of a property, please contact us for a free consultation.
209 DENISON ST Fredericksburg, VA 22406
Want to know what your home might be worth? Contact us for a FREE valuation!

Our team is ready to help you sell your home for the highest possible price ASAP
Key Details
Sold Price $585,000
Property Type Single Family Home
Sub Type Detached
Listing Status Sold
Purchase Type For Sale
Square Footage 2,579 sqft
Price per Sqft $226
Subdivision Celebrate Virginia North
MLS Listing ID VAST2032628
Sold Date 10/24/24
Style Traditional
Bedrooms 4
Full Baths 3
HOA Fees $299/mo
HOA Y/N Y
Abv Grd Liv Area 1,594
Originating Board BRIGHT
Year Built 2017
Annual Tax Amount $3,964
Tax Year 2022
Lot Size 5,989 Sqft
Acres 0.14
Property Description
**Welcome to 209 Denison St — a truly exceptional find! This home offers beautiful main-level living with a finished basement that’s perfect for guests. The gourmet kitchen is a chef’s dream, featuring stunning granite countertops, high-end stainless steel appliances, a spacious island, and upscale finishes throughout. Adjacent to the kitchen, you'll find a bright and airy sunroom, and beyond that, a charming screened-in porch.
The main level includes two generously sized bedrooms, two full bathrooms, and a versatile office space. A convenient mudroom provides access to the two-car garage. The newly painted basement is a fantastic addition, offering new carpet, a guest bedroom, a full bathroom, a recreation room, and ample storage space in the unfinished area. Step outside from the basement to enjoy a serene covered patio with elegant stamped concrete.
Don’t miss the opportunity to make this beautiful home yours!**
Location
State VA
County Stafford
Zoning RBC
Rooms
Basement Daylight, Partial, Connecting Stairway, Outside Entrance, Interior Access
Main Level Bedrooms 3
Interior
Interior Features Bathroom - Tub Shower, Breakfast Area, Ceiling Fan(s), Combination Kitchen/Dining, Crown Moldings, Dining Area, Entry Level Bedroom, Family Room Off Kitchen, Floor Plan - Open, Kitchen - Gourmet, Primary Bath(s), Window Treatments, Wood Floors
Hot Water Natural Gas
Heating Central
Cooling Central A/C
Equipment Built-In Microwave, Cooktop, Dishwasher, Disposal, Water Heater, Dryer, Washer, Central Vacuum
Fireplace N
Appliance Built-In Microwave, Cooktop, Dishwasher, Disposal, Water Heater, Dryer, Washer, Central Vacuum
Heat Source Natural Gas
Laundry Main Floor
Exterior
Exterior Feature Porch(es), Patio(s), Deck(s), Balcony
Garage Garage Door Opener, Inside Access
Garage Spaces 2.0
Amenities Available Billiard Room, Club House, Common Grounds, Community Center, Library, Tennis Courts, Retirement Community, Recreational Center, Pool - Indoor, Pool - Outdoor
Waterfront N
Water Access N
Accessibility Grab Bars Mod
Porch Porch(es), Patio(s), Deck(s), Balcony
Attached Garage 2
Total Parking Spaces 2
Garage Y
Building
Story 2
Foundation Brick/Mortar
Sewer Public Sewer
Water Public
Architectural Style Traditional
Level or Stories 2
Additional Building Above Grade, Below Grade
New Construction N
Schools
Elementary Schools Rocky Run
Middle Schools T. Benton Gayle
High Schools Stafford
School District Stafford County Public Schools
Others
HOA Fee Include Common Area Maintenance,Health Club,Lawn Care Front,Lawn Care Rear,Lawn Care Side,Lawn Maintenance,Management,Pool(s),Recreation Facility,Snow Removal,Security Gate,Trash
Senior Community Yes
Age Restriction 55
Tax ID 44CC 3A2 62
Ownership Fee Simple
SqFt Source Assessor
Special Listing Condition Standard
Read Less

Bought with Linda Dort • CENTURY 21 New Millennium
GET MORE INFORMATION




