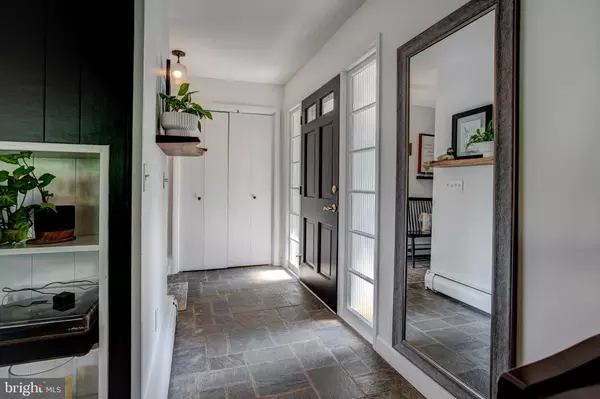For more information regarding the value of a property, please contact us for a free consultation.
122 HARRIS DR State College, PA 16801
Want to know what your home might be worth? Contact us for a FREE valuation!

Our team is ready to help you sell your home for the highest possible price ASAP
Key Details
Sold Price $464,000
Property Type Single Family Home
Sub Type Detached
Listing Status Sold
Purchase Type For Sale
Square Footage 1,932 sqft
Price per Sqft $240
Subdivision Harris Acres
MLS Listing ID PACE2511826
Sold Date 10/31/24
Style Ranch/Rambler
Bedrooms 4
Full Baths 2
HOA Y/N N
Abv Grd Liv Area 1,932
Originating Board BRIGHT
Year Built 1962
Annual Tax Amount $4,202
Tax Year 2023
Lot Size 0.540 Acres
Acres 0.54
Lot Dimensions 0.00 x 0.00
Property Description
Finally, a Harris Acres Ranch Home FOR SALE! This is the home you have been waiting for… Updated and Remodeled One Floor Living on .54 acre mature and private lot in coveted Harris Acres Neighborhood. Completely remodeled main floor w/ gorgeous, timelessly updated kitchen that features high-end appliances, new custom cabinetry, open shelving, tile backsplash and quartz countertops. Newer/ refinished flooring throughout most of the main floor. Owners’ bedroom is large with private en suite remodeled full bath. 3 more bedrooms and one more remodeled full bath with doorway to the main floor laundry and pantry area. The walk out (stairs) lower level provides room to grow in the partially finished full basement. Current uses are a private office area, rec / playroom area, home gym and loads of storage. Two concrete patio spaces served by two sets of sliding doors each provide tons of natural light and ample entertaining potential! Great play yard awaits your new playset, or this would make a perfect firepit hangout! Mature garden plots and a chicken coop! New roof in 2020. Central Air and oversized 2-car garage. Easy three miles to campus/downtown. DON’T WAIT!
Location
State PA
County Centre
Area College Twp (16419)
Zoning R
Rooms
Other Rooms Living Room, Dining Room, Primary Bedroom, Kitchen, Family Room, Laundry, Primary Bathroom, Full Bath, Additional Bedroom
Basement Fully Finished
Main Level Bedrooms 4
Interior
Interior Features Built-Ins, Wood Floors
Hot Water Oil
Heating Hot Water
Cooling Central A/C
Flooring Slate, Wood
Fireplaces Number 2
Fireplaces Type Wood
Fireplace Y
Heat Source Oil
Laundry Main Floor
Exterior
Exterior Feature Patio(s), Porch(es)
Garage Garage - Front Entry
Garage Spaces 2.0
Water Access N
Roof Type Shingle
Accessibility None
Porch Patio(s), Porch(es)
Attached Garage 2
Total Parking Spaces 2
Garage Y
Building
Lot Description Private
Story 1
Foundation Block
Sewer Public Sewer
Water Public
Architectural Style Ranch/Rambler
Level or Stories 1
Additional Building Above Grade, Below Grade
New Construction N
Schools
High Schools State College Area
School District State College Area
Others
Pets Allowed Y
Senior Community No
Tax ID 19-005A,057-,0000-
Ownership Fee Simple
SqFt Source Assessor
Acceptable Financing Cash, Conventional
Listing Terms Cash, Conventional
Financing Cash,Conventional
Special Listing Condition Standard
Pets Description No Pet Restrictions
Read Less

Bought with Sandra Stover • Kissinger, Bigatel & Brower
GET MORE INFORMATION




