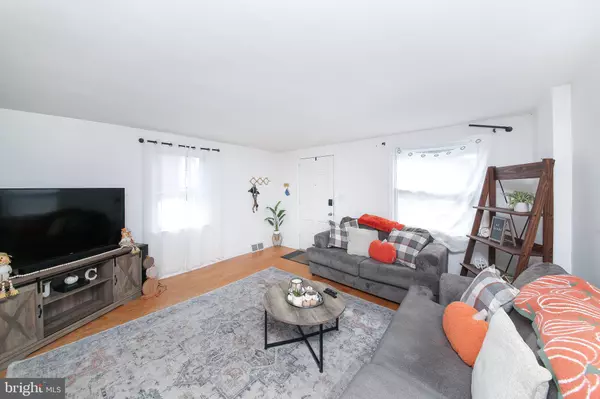For more information regarding the value of a property, please contact us for a free consultation.
562 PEDLEY RD Philadelphia, PA 19128
Want to know what your home might be worth? Contact us for a FREE valuation!

Our team is ready to help you sell your home for the highest possible price ASAP
Key Details
Sold Price $360,000
Property Type Single Family Home
Sub Type Twin/Semi-Detached
Listing Status Sold
Purchase Type For Sale
Square Footage 1,216 sqft
Price per Sqft $296
Subdivision Wissahickon Hills
MLS Listing ID PAPH2397418
Sold Date 11/06/24
Style Straight Thru
Bedrooms 3
Full Baths 1
HOA Y/N N
Abv Grd Liv Area 1,216
Originating Board BRIGHT
Year Built 1950
Annual Tax Amount $3,842
Tax Year 2024
Lot Size 3,796 Sqft
Acres 0.09
Lot Dimensions 26.00 x 100.00
Property Description
Located on a quiet, friendly street in the always desirable “Wissahickon Hills” section of Roxborough you will find this well maintained, solid brick Twin. Beautiful hardwood floors run throughout the large living room and dining room. Dining room features accent wall and arched doorway to kitchen that adds a classic vibe to the home. Remodeled kitchen features cherry wood cabinets and newer stainless steel appliances. Upstairs there are three good-sized bedrooms with newer carpeting and the full updated bathroom. Lower-level features partially finished space and laundry area. There is also a door to the private rear driveway for parking. Quiet fenced rear yard with gazebo is the perfect spot to entertain friends and enjoy the outdoors. Other amenities include: NEWER gas heater and central A/C (2020), 1 car garage with newer door and many new light fixtures. Previous owner replaced main sewer pipe. Neutral decor throughout will make decorating a breeze. Convenient access to public transportation, I-76, local parks and hiking trails and plenty of shopping and restaurant options in Manayunk. Take advantage of falling interest rates! Make your appointment today!
Location
State PA
County Philadelphia
Area 19128 (19128)
Zoning RSA2
Rooms
Other Rooms Living Room, Dining Room, Bedroom 2, Bedroom 3, Kitchen, Bedroom 1
Basement Outside Entrance, Partially Finished
Interior
Hot Water Natural Gas
Heating Forced Air
Cooling Central A/C
Flooring Hardwood, Carpet
Equipment Washer, Dryer, Oven/Range - Gas, Built-In Microwave, Dishwasher, Refrigerator
Fireplace N
Appliance Washer, Dryer, Oven/Range - Gas, Built-In Microwave, Dishwasher, Refrigerator
Heat Source Natural Gas
Laundry Basement
Exterior
Exterior Feature Porch(es)
Garage Garage - Rear Entry, Basement Garage
Garage Spaces 2.0
Fence Wood, Chain Link, Rear
Water Access N
Accessibility None
Porch Porch(es)
Attached Garage 1
Total Parking Spaces 2
Garage Y
Building
Lot Description Landscaping, Private, Rear Yard, SideYard(s), Front Yard
Story 2
Foundation Concrete Perimeter
Sewer Public Sewer
Water Public
Architectural Style Straight Thru
Level or Stories 2
Additional Building Above Grade, Below Grade
New Construction N
Schools
School District The School District Of Philadelphia
Others
Senior Community No
Tax ID 213318300
Ownership Fee Simple
SqFt Source Assessor
Special Listing Condition Standard
Read Less

Bought with Renee M Ryan • KW Greater West Chester
GET MORE INFORMATION




