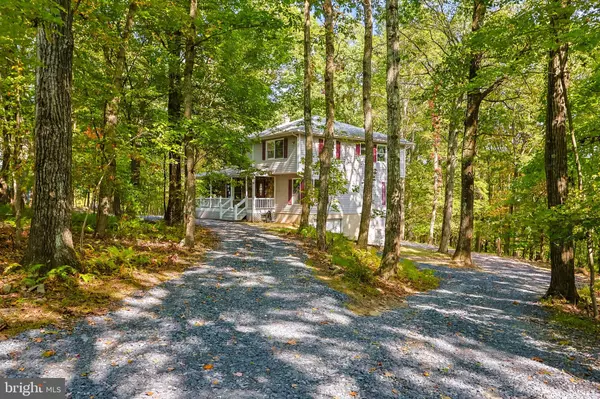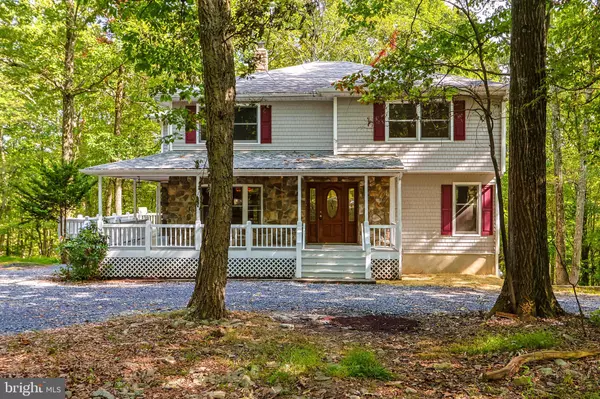For more information regarding the value of a property, please contact us for a free consultation.
292 SHADY OAKS DR E Saylorsburg, PA 18353
Want to know what your home might be worth? Contact us for a FREE valuation!

Our team is ready to help you sell your home for the highest possible price ASAP
Key Details
Sold Price $479,900
Property Type Single Family Home
Sub Type Detached
Listing Status Sold
Purchase Type For Sale
Square Footage 3,678 sqft
Price per Sqft $130
Subdivision None Available
MLS Listing ID PAMR2003916
Sold Date 11/08/24
Style Colonial
Bedrooms 6
Full Baths 4
Half Baths 1
HOA Y/N N
Abv Grd Liv Area 2,586
Originating Board BRIGHT
Year Built 1987
Annual Tax Amount $7,054
Tax Year 2024
Lot Size 3.560 Acres
Acres 3.56
Lot Dimensions 0.00 x 0.00
Property Description
SPACIOUS 4 bedroom Home plus IN-LAW suite on 3.56 acres with a barn! Wrap-around covered front porch and large deck overlooking the serene backyard surrounded by wooded privacy. Inside features wood floors throughout Living/Dining/Bedrooms, and new vinyl wood floors in the lower level, fresh paint, stainless steel appliances, and ductless Heat/AC units. Cozy up to the stone, wood burning fireplace with rustic mantle and lights. The kitchen is open to the breakfast area and family room surrounded by windows. Work from home in the main floor office. Second floor has 4 LARGE bedrooms, including a Primary Bedroom with Walk-in Closet and new bathroom, and 2nd floor laundry. The WALK-OUT Lower Level features a 2 bed, 2 full bath in-law suite with FULL kitchen/living area, and their own laundry. Circular driveway and 1 car built in garage in the lower level, for plenty of parking. The barn has 2 stalls that previously had horses. Truly a forever home you could grow into. Ask how to receive a $3000 credit toward closing costs/lower interest rate.
Location
State PA
County Monroe
Area Ross Twp (13515)
Zoning R1
Rooms
Other Rooms Living Room, Dining Room, Primary Bedroom, Bedroom 2, Bedroom 3, Bedroom 4, Bedroom 5, Kitchen, Family Room, Foyer, Breakfast Room, Laundry, Office, Bedroom 6, Primary Bathroom, Full Bath, Half Bath
Basement Full, Fully Finished, Walkout Level
Interior
Interior Features 2nd Kitchen, Breakfast Area, Carpet, Ceiling Fan(s), Dining Area, Family Room Off Kitchen, Formal/Separate Dining Room, Kitchen - Eat-In, Primary Bath(s), Pantry, Stove - Wood, Walk-in Closet(s), Wood Floors
Hot Water Electric
Heating Baseboard - Electric, Wall Unit, Forced Air
Cooling Ceiling Fan(s), Ductless/Mini-Split
Flooring Carpet, Hardwood, Tile/Brick, Vinyl
Fireplaces Number 2
Fireplaces Type Free Standing, Stone, Gas/Propane
Equipment Dishwasher, Dryer, Microwave, Oven/Range - Electric, Refrigerator, Stainless Steel Appliances, Washer
Fireplace Y
Appliance Dishwasher, Dryer, Microwave, Oven/Range - Electric, Refrigerator, Stainless Steel Appliances, Washer
Heat Source Electric
Laundry Lower Floor, Hookup
Exterior
Exterior Feature Deck(s), Patio(s), Porch(es)
Parking Features Built In
Garage Spaces 1.0
Water Access N
View Trees/Woods
Roof Type Asphalt,Fiberglass
Street Surface Paved
Accessibility None
Porch Deck(s), Patio(s), Porch(es)
Road Frontage Public
Attached Garage 1
Total Parking Spaces 1
Garage Y
Building
Lot Description Trees/Wooded
Story 2
Foundation Slab
Sewer On Site Septic
Water Well
Architectural Style Colonial
Level or Stories 2
Additional Building Above Grade, Below Grade
New Construction N
Schools
Elementary Schools Pleasant Valley
Middle Schools Pleasant Valley Middle
High Schools Pleasant Valley High
School District Pleasant Valley
Others
Senior Community No
Tax ID 15-625701-05-0771
Ownership Fee Simple
SqFt Source Estimated
Acceptable Financing Cash, Conventional, FHA, VA
Listing Terms Cash, Conventional, FHA, VA
Financing Cash,Conventional,FHA,VA
Special Listing Condition Standard
Read Less

Bought with NON MEMBER • Non Subscribing Office
GET MORE INFORMATION




