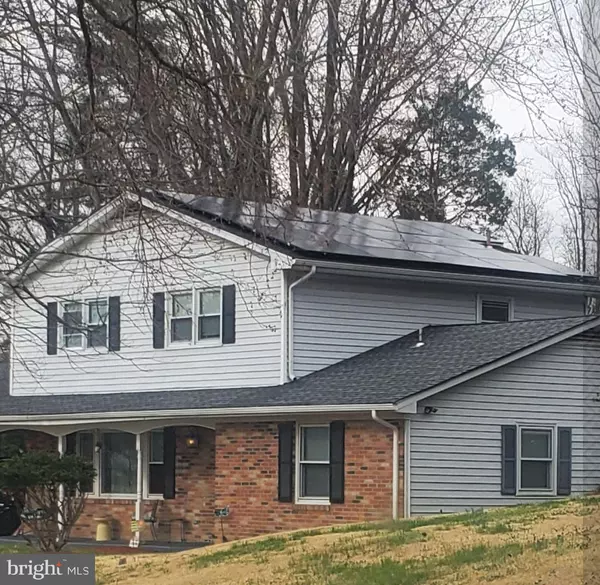For more information regarding the value of a property, please contact us for a free consultation.
9710 WYMAN WAY Upper Marlboro, MD 20772
Want to know what your home might be worth? Contact us for a FREE valuation!

Our team is ready to help you sell your home for the highest possible price ASAP
Key Details
Sold Price $501,000
Property Type Single Family Home
Sub Type Detached
Listing Status Sold
Purchase Type For Sale
Square Footage 2,792 sqft
Price per Sqft $179
Subdivision Brookwood
MLS Listing ID MDPG2122956
Sold Date 11/13/24
Style Colonial
Bedrooms 4
Full Baths 3
Half Baths 1
HOA Y/N N
Abv Grd Liv Area 1,992
Originating Board BRIGHT
Year Built 1966
Annual Tax Amount $4,339
Tax Year 2017
Lot Size 0.533 Acres
Acres 0.53
Property Description
Coming soon! Get ready to see your spacious dream home! Only a 25- minute drive from DC, 5 minutes from Andrews, and a 20-minute drive from the Saint Charles Towne Center, National Harbor, this home makes it convenient to get around! Enjoy spring day outside to your large, open, backyard. Or spend hot summer days in the sunroom with the new tinted windows. Spend your winters nice and cozy by one of the fireplaces in the separate family room while you have some company in the newly finished basement with a full bathroom. Not only is it spacious with 4 bedrooms but there is an additional room that can be made into a fifth bedroom. There is even a bedroom on the main level for convenience. Driveway is extended so you should never run out of parking space. Appliances are newer including but not limited to solar panels, recess lighting, HVAC system, ceiling fans, and water heater. There is even new laminate stairs! This house is move in ready and priced below appraisal. Don't miss this opportunity!
Location
State MD
County Prince Georges
Zoning RR
Rooms
Basement Fully Finished
Main Level Bedrooms 1
Interior
Interior Features Attic, Dining Area, Primary Bath(s), Upgraded Countertops, Wood Floors, Floor Plan - Traditional
Hot Water Natural Gas
Heating Forced Air
Cooling Central A/C
Fireplaces Number 2
Fireplaces Type Fireplace - Glass Doors
Equipment Dishwasher, Disposal, Dryer, Icemaker, Oven/Range - Gas, Refrigerator, Washer, Water Heater
Fireplace Y
Appliance Dishwasher, Disposal, Dryer, Icemaker, Oven/Range - Gas, Refrigerator, Washer, Water Heater
Heat Source Natural Gas
Laundry Basement
Exterior
Exterior Feature Porch(es)
Garage Garage - Front Entry
Garage Spaces 1.0
Waterfront N
Water Access N
Street Surface Black Top
Accessibility None
Porch Porch(es)
Attached Garage 1
Total Parking Spaces 1
Garage Y
Building
Lot Description Landscaping
Story 3
Foundation Brick/Mortar
Sewer Public Sewer
Water Public
Architectural Style Colonial
Level or Stories 3
Additional Building Above Grade, Below Grade
New Construction N
Schools
Elementary Schools Rosaryville
Middle Schools James Madison
High Schools Frederick Douglass
School District Prince George'S County Public Schools
Others
Senior Community No
Tax ID 17111156025
Ownership Fee Simple
SqFt Source Estimated
Special Listing Condition Standard
Read Less

Bought with Diane G McCawley • United Real Estate
GET MORE INFORMATION




