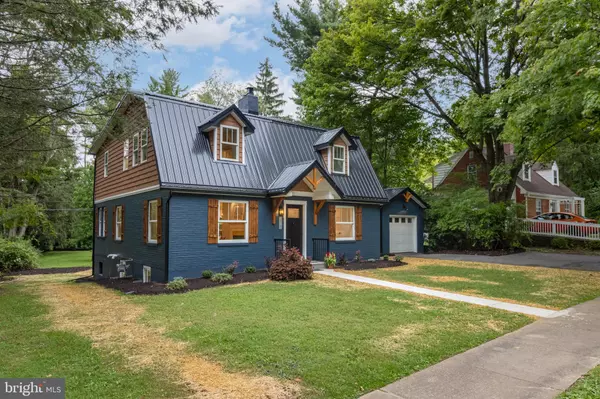For more information regarding the value of a property, please contact us for a free consultation.
213 W MITCHELL AVE State College, PA 16803
Want to know what your home might be worth? Contact us for a FREE valuation!

Our team is ready to help you sell your home for the highest possible price ASAP
Key Details
Sold Price $764,500
Property Type Single Family Home
Sub Type Detached
Listing Status Sold
Purchase Type For Sale
Square Footage 2,768 sqft
Price per Sqft $276
Subdivision College Heights
MLS Listing ID PACE2511490
Sold Date 11/25/24
Style Craftsman
Bedrooms 4
Full Baths 4
Half Baths 1
HOA Y/N N
Abv Grd Liv Area 2,368
Originating Board BRIGHT
Year Built 1946
Annual Tax Amount $6,596
Tax Year 2024
Lot Size 0.430 Acres
Acres 0.43
Lot Dimensions 0.00 x 0.00
Property Description
Situated in sought-after College Heights, this home has been meticulously and completely remodeled introducing modern, upscale living to a classic location and style. Elegant finishes and elevated workmanship are evident from the exterior, with a new metal roof, siding, windows, and shutters, while maintaining the original charm of the home with original painted brick. A craftsman-style entry introduces the home, with refinished hardwood floors throughout, stylish light fixtures, and custom moulding. Around the corner is the main living space, open concept, featuring a gas fireplace with soapstone hearth and custom built-ins. The chef’s kitchen, open to the deck and with views of the private, tree-lined backyard, is a testament to the quality of construction, representing a focal point of the first floor. Cambria countertops, tile backsplash, and an eat-at peninsula augment the charming, elegant design and a full suite of stainless-steel appliances will appease the culinary enthusiast or entertainer. The main level office is discreetly tucked away for privacy and offers beautiful backyard views. The upper level is occupied by a primary suite with floor-to-ceiling windows and bespoke bathroom finishes. An additional junior suite with its own private bath, two additional bedrooms, an elegant hallway bathroom, and laundry complete the second floor. Charm, natural light, and meticulous attention to detail abound. The bright, partially finished lower level is particularly well-suited for an at-home gym, rec room, or media space. Situated on a large, .43-acre lot, additional parking access can be granted from the rear of the lot, off of Willard Street. Additional improvements include new HVAC, new electrical service, gas service.
Location
State PA
County Centre
Area State College Boro (16436)
Zoning R
Rooms
Other Rooms Living Room, Dining Room, Primary Bedroom, Kitchen, Mud Room, Office, Recreation Room, Primary Bathroom, Full Bath, Half Bath, Additional Bedroom
Basement Full, Walkout Stairs
Interior
Interior Features Breakfast Area, Built-Ins, Dining Area, Combination Kitchen/Living, Combination Kitchen/Dining, Combination Dining/Living, Floor Plan - Open, Family Room Off Kitchen, Kitchen - Island, Recessed Lighting, Wainscotting, Wood Floors
Hot Water 60+ Gallon Tank, Natural Gas
Heating Forced Air, Heat Pump(s)
Cooling Central A/C
Flooring Hardwood, Carpet, Tile/Brick
Fireplaces Number 1
Fireplaces Type Brick, Gas/Propane
Equipment Built-In Microwave, Dishwasher, Disposal, Range Hood, Oven/Range - Gas, Stainless Steel Appliances, Refrigerator
Fireplace Y
Appliance Built-In Microwave, Dishwasher, Disposal, Range Hood, Oven/Range - Gas, Stainless Steel Appliances, Refrigerator
Heat Source Natural Gas
Laundry Upper Floor
Exterior
Exterior Feature Deck(s)
Garage Garage - Front Entry
Garage Spaces 1.0
Water Access N
Roof Type Metal
Accessibility None
Porch Deck(s)
Total Parking Spaces 1
Garage Y
Building
Lot Description Landscaping, Level, Backs to Trees
Story 2
Foundation Block
Sewer Public Sewer
Water Public
Architectural Style Craftsman
Level or Stories 2
Additional Building Above Grade, Below Grade
New Construction N
Schools
High Schools State College Area
School District State College Area
Others
Pets Allowed Y
Senior Community No
Tax ID 36-004-,179-,0000-
Ownership Fee Simple
SqFt Source Assessor
Acceptable Financing Cash, Conventional
Listing Terms Cash, Conventional
Financing Cash,Conventional
Special Listing Condition Standard
Pets Description No Pet Restrictions
Read Less

Bought with Beth Richards • Kissinger, Bigatel & Brower
GET MORE INFORMATION




