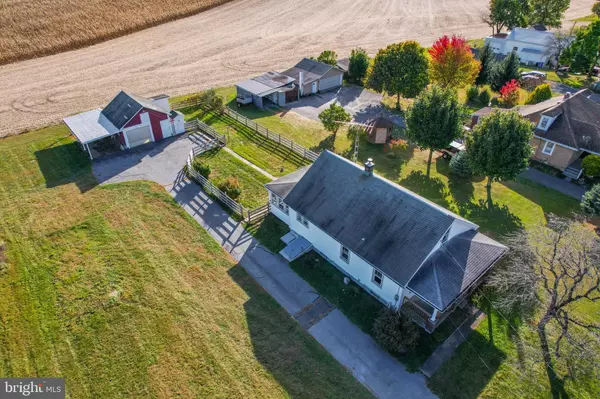For more information regarding the value of a property, please contact us for a free consultation.
2036 OLD ROUTE 22 Lenhartsville, PA 19534
Want to know what your home might be worth? Contact us for a FREE valuation!

Our team is ready to help you sell your home for the highest possible price ASAP
Key Details
Sold Price $280,000
Property Type Single Family Home
Sub Type Detached
Listing Status Sold
Purchase Type For Sale
Square Footage 1,045 sqft
Price per Sqft $267
Subdivision None Available
MLS Listing ID PABK2049964
Sold Date 11/25/24
Style Cape Cod
Bedrooms 3
Full Baths 1
HOA Y/N N
Abv Grd Liv Area 1,045
Originating Board BRIGHT
Year Built 1940
Annual Tax Amount $2,813
Tax Year 2024
Lot Size 0.460 Acres
Acres 0.46
Lot Dimensions 0.00 x 0.00
Property Description
Discover this charming 1940s Cape Cod with natural woodwork situated on a .46 acre lot in Berks County, part of the Hamburg School District, featuring mountain views. The first floor welcomes you with a large living room adorned with hardwood floors. The eat-in kitchen includes a double sink, new electric range, and stainless steel refrigerator. Enjoy two inviting bedrooms, both with hardwood flooring and ceiling fans, plus a sunporch and convenient laundry room with utility sink. The full bath boasts new flooring and a modern vanity. Upstairs, a spacious 19 x 14 bedroom features separately zoned heating. Ample storage is available in the full basement with an outside entrance and a large walk-in attic. Recent updates in 2022 include a new electric service, new fence, new range, new refrigerator and a new floor and vanity in the bathroom. New front porch railing 2023. Fenced yard with large side lot, front porch, and 20 x 18 garage with electric door enhance outdoor living. An attached shed and workshop in the garage provide additional utility and a generator hook-up adds peace of mind. This property combines classic charm with modern convenience! Minutes from I-78.
Location
State PA
County Berks
Area Windsor Twp (10294)
Zoning AGRICULTURAL
Rooms
Other Rooms Living Room, Bedroom 2, Kitchen, Bedroom 1, Sun/Florida Room, Laundry, Full Bath, Additional Bedroom
Basement Full, Outside Entrance
Main Level Bedrooms 2
Interior
Interior Features Attic, Ceiling Fan(s), Entry Level Bedroom, Kitchen - Eat-In, Primary Bath(s)
Hot Water S/W Changeover
Heating Baseboard - Hot Water, Hot Water
Cooling Ceiling Fan(s)
Flooring Hardwood, Vinyl
Equipment Built-In Range, Oven/Range - Electric, Refrigerator
Fireplace N
Appliance Built-In Range, Oven/Range - Electric, Refrigerator
Heat Source Oil
Laundry Main Floor
Exterior
Exterior Feature Porch(es)
Garage Additional Storage Area, Oversized, Garage Door Opener, Other
Garage Spaces 1.0
Fence Fully
Utilities Available Cable TV
Water Access N
View Panoramic, Pasture
Roof Type Asphalt
Accessibility None
Porch Porch(es)
Total Parking Spaces 1
Garage Y
Building
Lot Description Level, Open
Story 2
Foundation Concrete Perimeter
Sewer On Site Septic
Water Well
Architectural Style Cape Cod
Level or Stories 2
Additional Building Above Grade, Below Grade
New Construction N
Schools
High Schools Hamburg Area
School District Hamburg Area
Others
Senior Community No
Tax ID 94-5405-02-96-3220
Ownership Fee Simple
SqFt Source Assessor
Special Listing Condition Standard, Third Party Approval
Read Less

Bought with Jennifer Barkman • Coldwell Banker Realty
GET MORE INFORMATION




