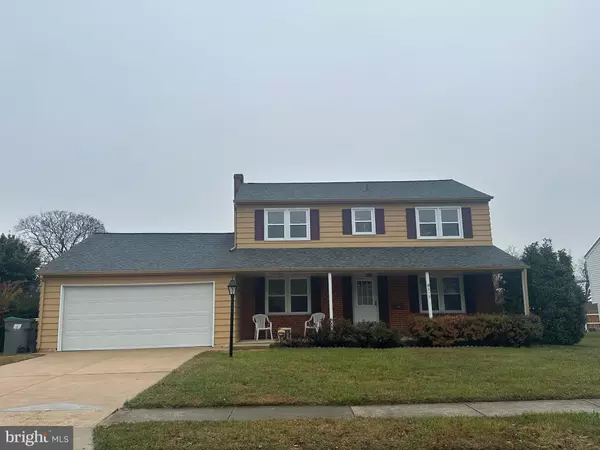For more information regarding the value of a property, please contact us for a free consultation.
315 S BOOTH DR New Castle, DE 19720
Want to know what your home might be worth? Contact us for a FREE valuation!

Our team is ready to help you sell your home for the highest possible price ASAP
Key Details
Sold Price $365,000
Property Type Single Family Home
Sub Type Detached
Listing Status Sold
Purchase Type For Sale
Square Footage 1,700 sqft
Price per Sqft $214
Subdivision Penn Acres
MLS Listing ID DENC2074072
Sold Date 02/21/25
Style Colonial
Bedrooms 4
Full Baths 2
Half Baths 1
HOA Y/N N
Abv Grd Liv Area 1,700
Originating Board BRIGHT
Year Built 1968
Annual Tax Amount $2,184
Tax Year 2024
Lot Size 9,583 Sqft
Acres 0.22
Lot Dimensions 70.00 x 121.00
Property Sub-Type Detached
Property Description
Charming 4-Bedroom Home with Modern Updates!
Welcome to your dream home! This spacious 4-bedroom property has everything you're looking for and more. The large kitchen is perfect for cooking and entertaining, while the inviting family room offers plenty of space for gatherings. With 2.5 baths, a full basement with an outside entrance, and a 2-car garage, this home is designed for both comfort and convenience.
You'll love the classic charm of hardwood floors in most rooms, complemented by the modern upgrades of updated windows and a recently installed roof. The home is freshly painted and features efficient gas heat and hot water, making it move-in ready.
Enjoy relaxing mornings or evenings on the long front porch, perfect for sipping coffee or chatting with neighbors.
Priced reasonably for its value, this property offers a unique blend of style, functionality, and affordability. Come see this home at the open house on Sunday January 12 at 1pm!
*Interior video tour available upon request*
Location
State DE
County New Castle
Area New Castle/Red Lion/Del.City (30904)
Zoning NC6.5
Rooms
Other Rooms Living Room, Dining Room, Primary Bedroom, Bedroom 2, Bedroom 3, Bedroom 4, Kitchen, Family Room
Basement Full
Interior
Hot Water Natural Gas
Cooling Central A/C
Fireplace N
Heat Source Natural Gas
Exterior
Parking Features Garage - Front Entry
Garage Spaces 2.0
Water Access N
Accessibility None
Attached Garage 2
Total Parking Spaces 2
Garage Y
Building
Story 2
Foundation Permanent
Sewer Public Sewer
Water Public
Architectural Style Colonial
Level or Stories 2
Additional Building Above Grade, Below Grade
New Construction N
Schools
School District Colonial
Others
Senior Community No
Tax ID 10-019.40-130
Ownership Fee Simple
SqFt Source Assessor
Special Listing Condition Standard
Read Less

Bought with Meala S Duckworth • BHHS Fox & Roach-Chadds Ford



