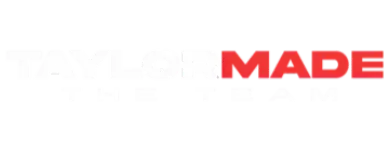Bought with Michelina A Queri • Samson Properties
For more information regarding the value of a property, please contact us for a free consultation.
20182 REDROSE DR Sterling, VA 20165
Want to know what your home might be worth? Contact us for a FREE valuation!

Our team is ready to help you sell your home for the highest possible price ASAP
Key Details
Sold Price $1,480,000
Property Type Single Family Home
Sub Type Detached
Listing Status Sold
Purchase Type For Sale
Square Footage 4,188 sqft
Price per Sqft $353
Subdivision Broad Run Farms
MLS Listing ID VALO2089514
Sold Date 05/19/25
Style Contemporary
Bedrooms 5
Full Baths 3
Half Baths 2
HOA Y/N N
Abv Grd Liv Area 4,188
Year Built 2025
Annual Tax Amount $6,976
Tax Year 2024
Lot Size 0.960 Acres
Acres 0.96
Property Sub-Type Detached
Source BRIGHT
Property Description
Beautiful New Construction 6,200 sqft in Potomac Falls 5 Bedroom 3 Full baths and 2 Half baths on .98-acre lot backing to trees. 4188 finished sq ft above grade and 1976 sq ft unfinished lower level with rough in . Main level living with optional primary suite and primary bath on upper level. Beautiful Kitchen & Kitchen Island with cabinets galore. Stainless steel appliance with white quartz counter tops. Covered wrap around porch in the front and a covered porch stepping out of the sunroom. Builder is 1 weeks from getting the occupancy permit. Don't miss this gem in the heart of Broad Run, Driveway has baan poured and grading has been completed 4/15/25 Landscaping to be completed by 4/15/25.
Location
State VA
County Loudoun
Zoning CR1
Rooms
Basement Unfinished
Main Level Bedrooms 3
Interior
Interior Features Bathroom - Walk-In Shower, Dining Area, Entry Level Bedroom, Family Room Off Kitchen, Floor Plan - Open, Kitchen - Gourmet, Kitchen - Island, Kitchen - Table Space, Pantry, Primary Bath(s), Recessed Lighting, Upgraded Countertops, Walk-in Closet(s)
Hot Water Electric
Heating Heat Pump(s)
Cooling Central A/C
Equipment Disposal, Dishwasher, Microwave
Fireplace N
Appliance Disposal, Dishwasher, Microwave
Heat Source Electric
Exterior
Parking Features Garage - Front Entry
Garage Spaces 2.0
Water Access N
View Trees/Woods
Accessibility None
Attached Garage 2
Total Parking Spaces 2
Garage Y
Building
Lot Description Backs to Trees
Story 3
Foundation Slab
Sewer Public Sewer
Water Well
Architectural Style Contemporary
Level or Stories 3
Additional Building Above Grade, Below Grade
New Construction Y
Schools
School District Loudoun County Public Schools
Others
Pets Allowed Y
Senior Community No
Tax ID 027358910000
Ownership Fee Simple
SqFt Source Assessor
Special Listing Condition Standard
Pets Allowed No Pet Restrictions
Read Less




