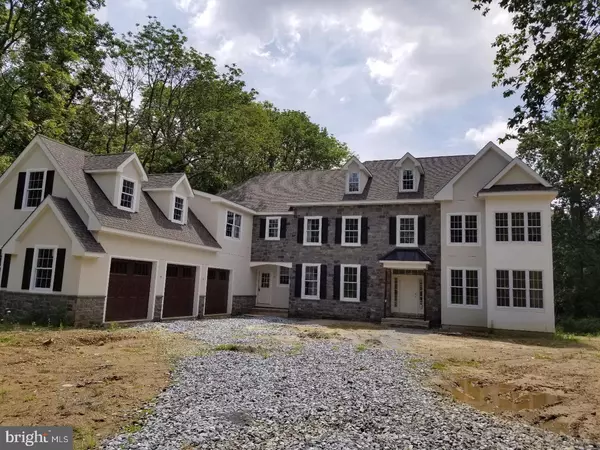For more information regarding the value of a property, please contact us for a free consultation.
1300 SUGARTOWN RD Berwyn, PA 19312
Want to know what your home might be worth? Contact us for a FREE valuation!

Our team is ready to help you sell your home for the highest possible price ASAP
Key Details
Sold Price $1,299,900
Property Type Single Family Home
Sub Type Detached
Listing Status Sold
Purchase Type For Sale
Square Footage 4,600 sqft
Price per Sqft $282
Subdivision None Available
MLS Listing ID 1000295435
Sold Date 08/10/18
Style Colonial
Bedrooms 5
Full Baths 4
Half Baths 2
HOA Y/N N
Abv Grd Liv Area 4,600
Originating Board TREND
Year Built 2017
Annual Tax Amount $2,084
Tax Year 2017
Lot Size 1.450 Acres
Acres 1.45
Lot Dimensions IRREGULAR
Property Description
Welcome to your brand new home. The foyer of this center hall colonial features arched doorways into the living room and dining room with keystones and corner blocks in the trim work. The foyer looks out over the deck into the wooded back yard. The kitchen, breakfast area and family room are all one space keeping everyone in the family connected. The kitchen includes an island for seating, a separate pantry room, as well as nearby family office space with built in cabinetry. Upstairs the master bedroom has two walk in closets and a tray ceiling. The master bath features a freestanding tub and large shower area. Down the hall two large bedrooms share a jack and jill bathroom and the other two large bedrooms have private bathrooms. The laundry is upstairs. The attic over the three car garage provides space for an au pair suite, a larger office, playroom, or just plenty of convenient storage. No HOA fees. Now for the best part. This home is 80% complete so you still have choices in the kitchen, bathrooms, appliances, plumbing and flooring. Come take a look at how you can make this new home to your own taste and still be ready to move in quickly. Photos other than first photo are from other homes built by this builder. Taxes to be reassessed upon completion.
Location
State PA
County Chester
Area Easttown Twp (10355)
Zoning AA
Rooms
Other Rooms Living Room, Dining Room, Primary Bedroom, Bedroom 2, Bedroom 3, Bedroom 5, Kitchen, Family Room, Breakfast Room, Bedroom 1, Other, Attic
Basement Full, Unfinished
Interior
Interior Features Primary Bath(s), Kitchen - Island, Butlers Pantry, Dining Area
Hot Water Natural Gas
Heating Forced Air, Zoned
Cooling Central A/C
Flooring Wood, Fully Carpeted, Tile/Brick
Fireplaces Number 2
Equipment Refrigerator
Fireplace Y
Appliance Refrigerator
Heat Source Natural Gas
Laundry Upper Floor
Exterior
Exterior Feature Deck(s)
Garage Spaces 6.0
Water Access N
Roof Type Pitched
Accessibility None
Porch Deck(s)
Total Parking Spaces 6
Garage N
Building
Story 2
Foundation Concrete Perimeter
Sewer Public Sewer
Water Public
Architectural Style Colonial
Level or Stories 2
Additional Building Above Grade
Structure Type 9'+ Ceilings
New Construction Y
Schools
Elementary Schools Beaumont
Middle Schools Tredyffrin-Easttown
High Schools Conestoga Senior
School District Tredyffrin-Easttown
Others
Senior Community No
Tax ID 55-02 -0211.0200
Ownership Fee Simple
Security Features Security System
Read Less

Bought with Donald Sepety • BHHS Fox & Roach-Collegeville
GET MORE INFORMATION




