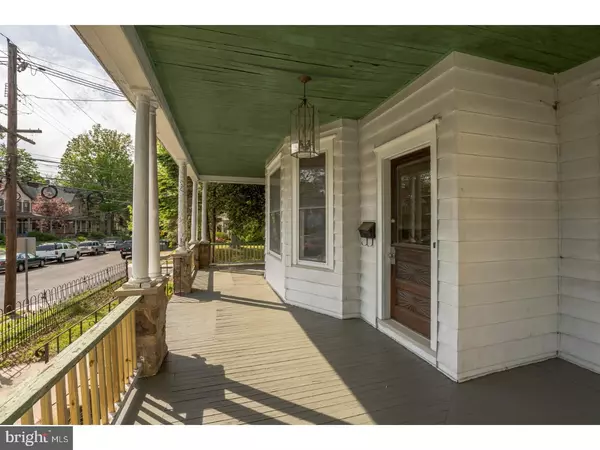For more information regarding the value of a property, please contact us for a free consultation.
66 HIGH ST Woodbury, NJ 08096
Want to know what your home might be worth? Contact us for a FREE valuation!

Our team is ready to help you sell your home for the highest possible price ASAP
Key Details
Sold Price $150,000
Property Type Single Family Home
Sub Type Detached
Listing Status Sold
Purchase Type For Sale
Square Footage 2,293 sqft
Price per Sqft $65
Subdivision West End
MLS Listing ID 1001964632
Sold Date 08/28/18
Style Colonial
Bedrooms 4
Full Baths 1
Half Baths 1
HOA Y/N N
Abv Grd Liv Area 2,293
Originating Board TREND
Year Built 1903
Annual Tax Amount $7,362
Tax Year 2017
Lot Size 0.270 Acres
Acres 0.27
Lot Dimensions 57X103
Property Description
Back on the market! Buyer's mortgage fell through. Their loss is your gain! Step back in time with the stately home. Huge home recently updated with new interior paint throughout, new carpeting throughout, new refinished hardwood floors, new gas heater, new electrical panel, newer gas hot water heater, New Fridge and a new Stove and Dishwasher just itching to be installed by its new owner. Beautiful wrap-around porch, perfect for those warm summer nights. There are original hardwood Doors throughout the entire house. The living room has 10' ceilings and has been recently updated with new paint and refinished hardwoods. The parlor/ library has also been updated with new paint and refinished hardwoods. The dining room has magnificent original hardwood pocket doors in working condition, a gas brick fireplace and a door leading back out to the front porch. The tall windows throughout the home let in lots of natural sunlight. The dining room leads to the large kitchen which has been restored with hardwood cabinets, a new sink, updated counter and a tile back splash. There is a laundry room/ pantry and powder room as well. On the 2nd floor are four large bedrooms. Main bedroom has a hug walk-in closet. There is all new drywall, paint and carpeting on the upper floor. The bathroom has a new floor, toilet and sink. Storage is not a problem in this home as there are plenty of large closets throughout, along with a full walk-up attic and a full basement. The attic can be finished off for to more living space if needed. ???Receive up to $35,000 for improvements/ upgrades with an FHA 203K loan. If you qualify for an FHA loan, you will most likely qualify for the 203K program. Ask your agent about the program or if he/ she does not know how the 203K program works, call me.??? What more could you ask for? Call today for your personal tour.
Location
State NJ
County Gloucester
Area Woodbury City (20822)
Zoning RES
Rooms
Other Rooms Living Room, Dining Room, Primary Bedroom, Bedroom 2, Bedroom 3, Kitchen, Family Room, Bedroom 1, Attic
Basement Full, Unfinished
Interior
Interior Features Butlers Pantry, Stain/Lead Glass, Kitchen - Eat-In
Hot Water Natural Gas
Heating Gas, Hot Water, Radiator
Cooling Wall Unit
Flooring Wood, Fully Carpeted, Vinyl
Fireplaces Number 1
Fireplaces Type Brick, Gas/Propane
Fireplace Y
Heat Source Natural Gas
Laundry Main Floor
Exterior
Exterior Feature Porch(es)
Water Access N
Roof Type Shingle
Accessibility None
Porch Porch(es)
Garage N
Building
Lot Description Corner
Story 2.5
Foundation Stone
Sewer Public Sewer
Water Public
Architectural Style Colonial
Level or Stories 2.5
Additional Building Above Grade
Structure Type 9'+ Ceilings
New Construction N
Schools
High Schools Woodbury Jr Sr
School District Woodbury Public Schools
Others
Senior Community No
Tax ID 22-00074-00003
Ownership Fee Simple
Acceptable Financing Conventional, VA, FHA 203(k), FHA 203(b)
Listing Terms Conventional, VA, FHA 203(k), FHA 203(b)
Financing Conventional,VA,FHA 203(k),FHA 203(b)
Read Less

Bought with Carol Terrell • RE/MAX Preferred - Cherry Hill
GET MORE INFORMATION




