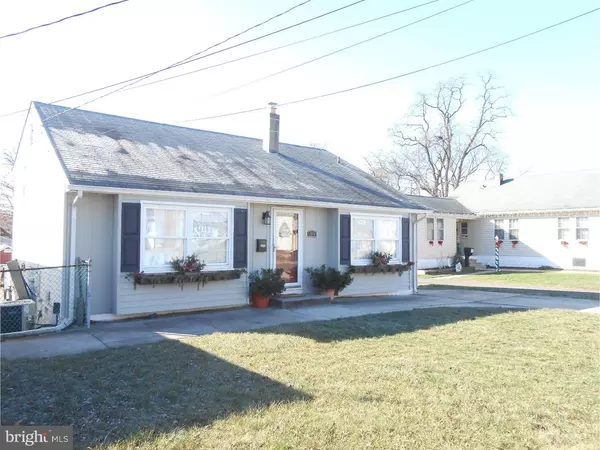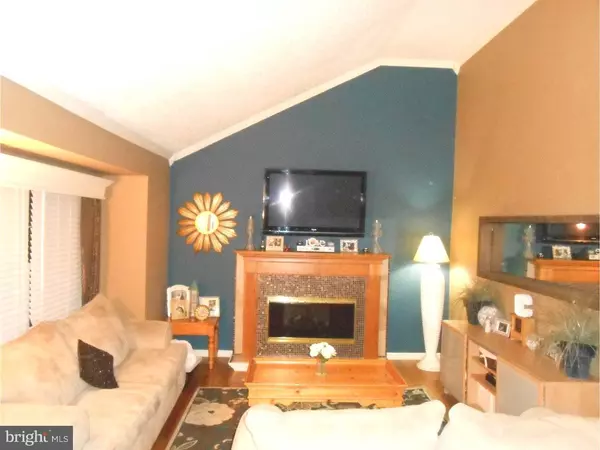For more information regarding the value of a property, please contact us for a free consultation.
319 GRANT AVE Mount Ephraim, NJ 08059
Want to know what your home might be worth? Contact us for a FREE valuation!

Our team is ready to help you sell your home for the highest possible price ASAP
Key Details
Sold Price $167,000
Property Type Single Family Home
Sub Type Detached
Listing Status Sold
Purchase Type For Sale
Square Footage 1,560 sqft
Price per Sqft $107
Subdivision None Available
MLS Listing ID 1002374260
Sold Date 03/16/16
Style Traditional,Split Level
Bedrooms 3
Full Baths 1
Half Baths 1
HOA Y/N N
Abv Grd Liv Area 1,560
Originating Board TREND
Year Built 1970
Annual Tax Amount $6,561
Tax Year 2015
Lot Size 5,000 Sqft
Acres 0.11
Lot Dimensions 50X100
Property Description
Here it is.....Everything your Buyer has been Looking For !!! This Gorgeous 3 Possibly 4 Bedroom 1.5 Bath Front to Back Split Level has been Beautifully and Tastefully Upgraded to suit all your Buyers Housing Needs. The Features are Endless in this Home and Begin with a Spacious and Open Living Room with Vaulted Ceilings and an Attractive Custom Electric Fireplace. The Remodeled Custom Eat-In Cherry Kitchen has Plenty of Cabinetry, Counter Space, Wine Rack, Dishwasher, Disposal, Stainless Appliances and Much More. The Expansive Lower Level Family Room is the Perfect Place to Relax, and it Leads to a Game/Media Room that Presently has a Custom Made Bar which is Removable if your Buyer Desires. The Game/Media Room was Previously a Bedroom and is Easily Converted Back should there be a need for that 4th Bedroom. Additional Custom Features in this Home are Crown Moulding, Curtain Boxes, Wired Security System, Attic Storage, Waterproofed Crawl Space, Driveway, Large Open Fenced Yard, Storage Shed, Warm Custom Colors Throughout, H/W Flooring, Upgraded High End Laminate Flooring, Laundry Room and Much More. The Pictures tell the Story. This Home is the Best Buy in Town, and is on a Very Appealing Street with many Larger and Newer Custom Homes. Show and Sell !!
Location
State NJ
County Camden
Area Mt Ephraim Boro (20425)
Zoning RES
Rooms
Other Rooms Living Room, Primary Bedroom, Bedroom 2, Kitchen, Family Room, Bedroom 1, Laundry, Other, Attic
Interior
Interior Features Ceiling Fan(s), Wet/Dry Bar, Kitchen - Eat-In
Hot Water Natural Gas
Heating Gas, Forced Air
Cooling Central A/C
Flooring Wood
Fireplaces Number 1
Fireplaces Type Non-Functioning
Equipment Oven - Self Cleaning, Dishwasher, Disposal
Fireplace Y
Window Features Replacement
Appliance Oven - Self Cleaning, Dishwasher, Disposal
Heat Source Natural Gas
Laundry Lower Floor
Exterior
Exterior Feature Patio(s)
Garage Spaces 3.0
Fence Other
Utilities Available Cable TV
Waterfront N
Water Access N
Roof Type Pitched,Shingle
Accessibility None
Porch Patio(s)
Total Parking Spaces 3
Garage N
Building
Lot Description Level, Front Yard, Rear Yard, SideYard(s)
Story Other
Foundation Brick/Mortar
Sewer Public Sewer
Water Public
Architectural Style Traditional, Split Level
Level or Stories Other
Additional Building Above Grade
Structure Type Cathedral Ceilings
New Construction N
Schools
High Schools Audubon Jr-Sr
School District Audubon Public Schools
Others
Tax ID 25-00113-00001 13
Ownership Fee Simple
Security Features Security System
Acceptable Financing Conventional, VA, FHA 203(b)
Listing Terms Conventional, VA, FHA 203(b)
Financing Conventional,VA,FHA 203(b)
Read Less

Bought with Evangelos G. Tasiopoulos • Connection Realtors
GET MORE INFORMATION




