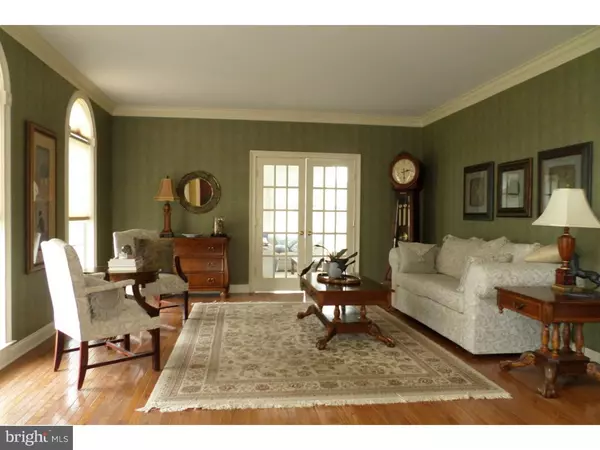For more information regarding the value of a property, please contact us for a free consultation.
108 BORDEN WAY Lincoln University, PA 19352
Want to know what your home might be worth? Contact us for a FREE valuation!

Our team is ready to help you sell your home for the highest possible price ASAP
Key Details
Sold Price $525,000
Property Type Single Family Home
Sub Type Detached
Listing Status Sold
Purchase Type For Sale
Square Footage 5,000 sqft
Price per Sqft $105
Subdivision Colonial Meadows
MLS Listing ID 1002389700
Sold Date 07/07/16
Style Colonial
Bedrooms 4
Full Baths 3
Half Baths 1
HOA Fees $58/qua
HOA Y/N Y
Abv Grd Liv Area 5,000
Originating Board TREND
Year Built 2004
Annual Tax Amount $9,261
Tax Year 2016
Lot Size 1.000 Acres
Acres 1.0
Lot Dimensions 0 X 0
Property Description
All this and a possible quick settlement too! Welcome to 108 Borden Way, located in the highly desirable Colonial Meadows development. This beautiful home features many upgrades, is on a premium elevated lot that overlooks the Chester County countryside, and backs up to an 80 acre horse farm. The first floor features a sunroom with its own heating/cooling system, windows on three sides, and its own deck. The grand two-story foyer boasts a beautiful Tuscan-style chandelier that matches the other light fixtures in the house and opens onto the dining room on the right and the living room on the left. The dining room has wainscoting and dentil crown molding and a Tuscan-style chandelier to match that foyer. The living room has French doors that open to the sunroom. The great room has a wood burning fireplace, a ceiling fan, and like every other room on the first floor, upgraded molding. There is an also an office with wainscoting and a powder room. The heart of this home is the huge spacious and gracious kitchen with two wall ovens, upgraded cabinets, and a Florida room with floor to ceiling windows on two sides. A glass door provides access to the large low maintenance composite deck and the back yard. A walk-in pantry and a laundry room with a door to a covered porch, and front and back stairwells complete the first floor. On the second floor you'll find a large master bedroom with a walk-in closet and a tray ceiling. The master suite includes a spacious bath with double sinks, a soaking tub, a glassed-in shower, and a water closet. A sitting room with a brand new gas fireplace and floor to ceiling windows overlooking the beautiful plantings and pool in the back yard and the horse farm beyond complete the master suite. Two other bedrooms (one with a walk-in closet) share a Jack and Jill bath. The fourth bedroom is large and has a walk-in closet and ful bath for guests. All windows (except for the laundry room) have custom cordless pull shades. The huge unfinished basement has insulated, waterproof foundation walls, nine foot ceilings, custom built storage shelves, a custom handy man bench, and sliding glass doors to the stairwell leading to the yard. Basement is rough-in for bathroom.
Location
State PA
County Chester
Area Franklin Twp (10372)
Zoning AR
Rooms
Other Rooms Living Room, Dining Room, Primary Bedroom, Bedroom 2, Bedroom 3, Kitchen, Family Room, Bedroom 1, Laundry, Other
Basement Full, Unfinished, Outside Entrance
Interior
Interior Features Primary Bath(s), Kitchen - Island, Butlers Pantry, Ceiling Fan(s), Kitchen - Eat-In
Hot Water Propane
Heating Propane, Forced Air
Cooling Central A/C
Flooring Wood, Fully Carpeted, Tile/Brick
Fireplaces Number 2
Fireplaces Type Gas/Propane
Equipment Cooktop, Oven - Double, Oven - Self Cleaning, Dishwasher
Fireplace Y
Appliance Cooktop, Oven - Double, Oven - Self Cleaning, Dishwasher
Heat Source Bottled Gas/Propane
Laundry Main Floor
Exterior
Exterior Feature Deck(s)
Garage Spaces 6.0
Fence Other
Pool In Ground
Water Access N
Roof Type Shingle
Accessibility None
Porch Deck(s)
Attached Garage 3
Total Parking Spaces 6
Garage Y
Building
Lot Description Front Yard, Rear Yard, SideYard(s)
Story 2
Sewer On Site Septic
Water Well
Architectural Style Colonial
Level or Stories 2
Additional Building Above Grade
Structure Type Cathedral Ceilings
New Construction N
Schools
Middle Schools Fred S. Engle
High Schools Avon Grove
School District Avon Grove
Others
Senior Community No
Tax ID 72-04 -0044
Ownership Fee Simple
Security Features Security System
Read Less

Bought with Patricia Harvey • RE/MAX Town & Country
GET MORE INFORMATION




