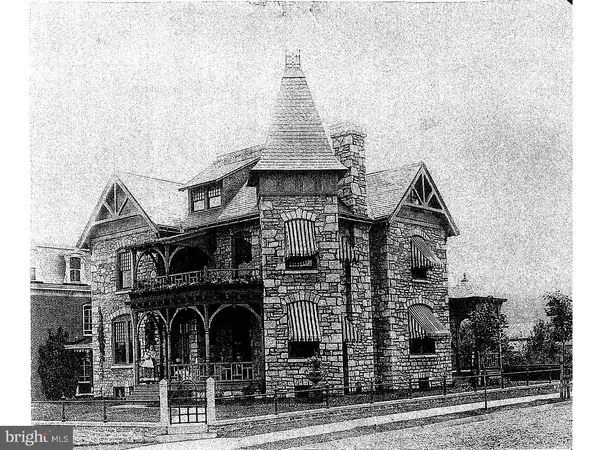For more information regarding the value of a property, please contact us for a free consultation.
201 E 5TH AVE Conshohocken, PA 19428
Want to know what your home might be worth? Contact us for a FREE valuation!

Our team is ready to help you sell your home for the highest possible price ASAP
Key Details
Sold Price $485,000
Property Type Single Family Home
Sub Type Detached
Listing Status Sold
Purchase Type For Sale
Square Footage 3,570 sqft
Price per Sqft $135
Subdivision Conshohocken
MLS Listing ID 1002496972
Sold Date 02/26/16
Style Colonial
Bedrooms 6
Full Baths 2
Half Baths 1
HOA Y/N N
Abv Grd Liv Area 3,570
Originating Board TREND
Year Built 1875
Annual Tax Amount $5,201
Tax Year 2016
Lot Size 8,400 Sqft
Acres 0.19
Lot Dimensions 60
Property Description
Built in 1875 by Steele magnate, Alan Wood of the Alan Wood & Iron and Steel Company, for his daughter Mary, this three story stone Victorian is filled with charm and prestige. Slate roof, copper gutters and downspouts, Chestnut Hill Stone. Large back yard with potential for off street parking. Grand 8x13 foyer with hard wood floors and antique stained glass french doors from St. Cosmos & Damian lead to expansive 13 x 21 formal living room. The Parlor with turret features a fireplace with Tiffany & Co style turquoise tile and marble hearth. Off this room a sun room and porch off the rear. Completing the first floor is a formal dining room with arched entry ways and walk in china room. There's an updated kitchen with Cherry Cabinets, and Butlers Pantry. Finally, a charming Family Room with Fireplace and custom built in book shelves. Heading up to the second floor, a Sitting Room with potential for wood burning fireplace to be re-installed. This room is connected to a Full Bath and Master Bedroom 18 x 14. There's a back hallway with back stairs leading to the first floor Den. Two additional Bedrooms and another Full bath complete this floor. Up on the third floor, the potential for three more bedrooms and potential to install another full bathroom. Incredible Hardwood Floors and moldings thru out this home. Basement has a half bath and there's also a work room, which is outfitted with wonderful built-in cupboards, work tables and a sink. Another room perfect for a future wine cellar! It was a labor of love one man took a life time to begin, the family hopes the next owner will complete his vision. Property is being sold in AS-IS condition. Estate prefers the Buyer to be responsible for Boro U&O. NO SHOWINGS UNTIL FRIDAY JAN 15th. All Offers must be received by TUESDAY JAN 19th 5PM for review by Estate & Attorney.
Location
State PA
County Montgomery
Area Conshohocken Boro (10605)
Zoning R1
Rooms
Other Rooms Living Room, Dining Room, Primary Bedroom, Bedroom 2, Bedroom 3, Kitchen, Family Room, Bedroom 1, Other
Basement Full
Interior
Interior Features Kitchen - Eat-In
Hot Water Natural Gas
Heating Gas
Cooling None
Fireplaces Number 1
Fireplace Y
Heat Source Natural Gas
Laundry Basement
Exterior
Waterfront N
Water Access N
Accessibility Mobility Improvements
Garage N
Building
Story 2
Sewer Public Sewer
Water Public
Architectural Style Colonial
Level or Stories 2
Additional Building Above Grade
New Construction N
Schools
Middle Schools Colonial
High Schools Plymouth Whitemarsh
School District Colonial
Others
Senior Community No
Tax ID 05-00-03520-003
Ownership Fee Simple
Read Less

Bought with Donna M White • Coldwell Banker Realty
GET MORE INFORMATION


