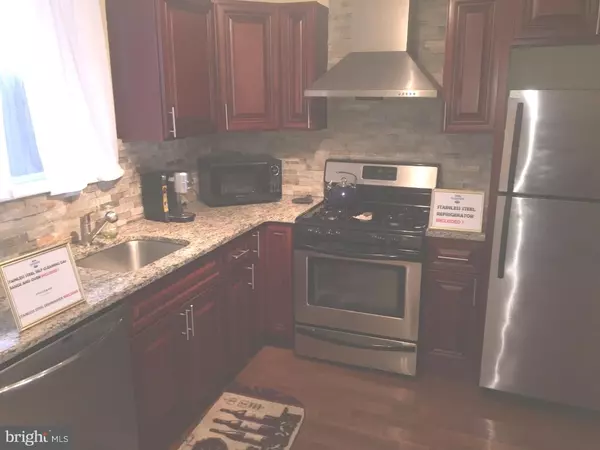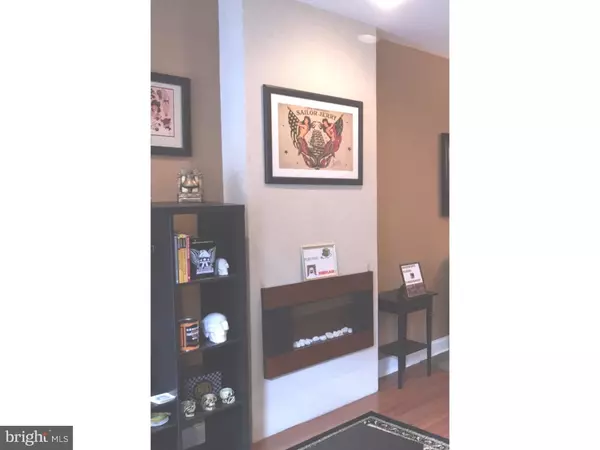For more information regarding the value of a property, please contact us for a free consultation.
417 WINTON ST Philadelphia, PA 19148
Want to know what your home might be worth? Contact us for a FREE valuation!

Our team is ready to help you sell your home for the highest possible price ASAP
Key Details
Sold Price $197,000
Property Type Townhouse
Sub Type Interior Row/Townhouse
Listing Status Sold
Purchase Type For Sale
Square Footage 840 sqft
Price per Sqft $234
Subdivision Whitman
MLS Listing ID 1002506806
Sold Date 11/15/16
Style Contemporary,Straight Thru
Bedrooms 3
Full Baths 1
HOA Y/N N
Abv Grd Liv Area 840
Originating Board TREND
Year Built 1916
Annual Tax Amount $1,414
Tax Year 2016
Lot Size 637 Sqft
Acres 0.01
Lot Dimensions 14X46
Property Description
Renovated and Freshly Painted 3 Bedroom Townhouse with an Open Floor Plan, Ultra Modern Eat-in Kitchen, Modern Bathroom, Wooden Floors and Fenced Rear Yard ! Living Room - wood floors, electric Fireplace with remote control and multiple settings for heat and ambient lighting, recessed lights, operational transom, 2 large double pane, tilt-in windows with air conditioner. Dining Room with wood floors and ceiling light fixture. Eat-in Kitchen with wood floors, granite counter tops, Ledge Stone back splash, cherry wood cabinets stainless steel Frigidaire refrigerator, stainless steel Frigidaire gas range with self-cleaning oven, stainless steel Frigidaire dishwasher, large sliding window overlooking fenced backyard. Master Bedroom - wood floors, 2 large double pane, tilt in windows with air conditioner, ceiling fan with remote control and closet. Middle Bedroom - wood floors, operational skylight, ceiling fan with remote control and closet. Rear Bedroom - wood floors, ceiling fan with remote control and closet. Bathroom - ceramic floors, operational skylight, fiberglass bath tub with ceramic tile shower surround, vanity basin with wall mirror and multiple towel racks and shelves. Lower Level - full sized for storage, Laundry area with Speed Queen washing machine and Speed Queen gas dryer with ventilation to the exterior, Goodman gas house heater, Reliance 40-gallon gas water heater new in 2011. ALSO : New roof in May 2011 Mifflin Square Park and Burke Playground nearby !
Location
State PA
County Philadelphia
Area 19148 (19148)
Zoning RSA5
Rooms
Other Rooms Living Room, Dining Room, Primary Bedroom, Bedroom 2, Kitchen, Bedroom 1
Basement Full
Interior
Interior Features Skylight(s), Ceiling Fan(s), Kitchen - Eat-In
Hot Water Natural Gas
Heating Gas, Forced Air
Cooling Wall Unit
Flooring Wood, Tile/Brick
Fireplaces Number 1
Equipment Dishwasher, Disposal
Fireplace Y
Window Features Energy Efficient
Appliance Dishwasher, Disposal
Heat Source Natural Gas
Laundry Lower Floor
Exterior
Fence Other
Utilities Available Cable TV
Water Access N
Accessibility None
Garage N
Building
Lot Description Rear Yard
Story 2
Sewer Public Sewer
Water Public
Architectural Style Contemporary, Straight Thru
Level or Stories 2
Additional Building Above Grade
New Construction N
Schools
School District The School District Of Philadelphia
Others
Senior Community No
Tax ID 392095600
Ownership Fee Simple
Read Less

Bought with Tina M DeJesse • BHHS Fox & Roach-Center City Walnut
GET MORE INFORMATION




