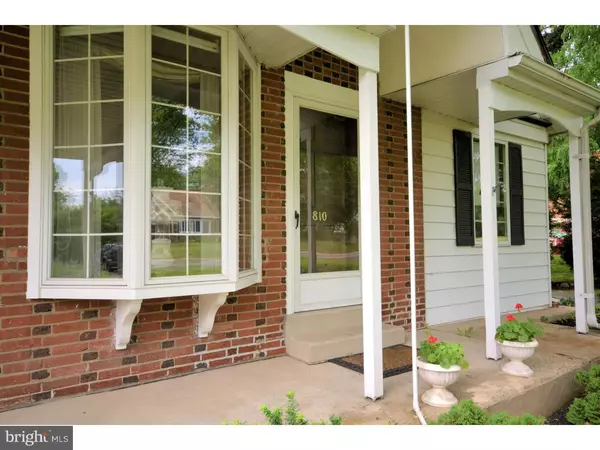For more information regarding the value of a property, please contact us for a free consultation.
810 S BROAD ST Lansdale, PA 19446
Want to know what your home might be worth? Contact us for a FREE valuation!

Our team is ready to help you sell your home for the highest possible price ASAP
Key Details
Sold Price $274,000
Property Type Single Family Home
Sub Type Detached
Listing Status Sold
Purchase Type For Sale
Square Footage 1,689 sqft
Price per Sqft $162
Subdivision Sugar Valley
MLS Listing ID 1002634978
Sold Date 05/20/16
Style Colonial
Bedrooms 3
Full Baths 1
Half Baths 1
HOA Y/N N
Abv Grd Liv Area 1,689
Originating Board TREND
Year Built 1916
Annual Tax Amount $4,165
Tax Year 2016
Lot Size 0.647 Acres
Acres 0.65
Lot Dimensions 121
Property Description
Don't miss out on this Upper Gwynedd two story home, conveniently located, well maintained, with attention to detail. This 3 bedroom, 1 1/2 bath home features; first floor-eat in in kitchen, dining room, living room/brick fireplace, family room, sun room, and a powder room, second floor-master bedroom, master bath with whirlpool tub, stall shower, linen closet, and two more generous sized bedrooms. When you visit you will notice lots of stained wood trim, open beams, chair rail, crown molding, replacement windows, bow windows, solid wood doors, 15 light beveled glass doors, wood ceilings, custom shades, stained glass window between family room and living room, new range hood(2015), new vinyl floor(2015-powder room, kitchen, mud room), plus a freshly painted interior. You will appreciate the sun room with glass sliding doors, custom shades, and all glass tinted for privacy. Walk out basement, newer gas burner with 6 zones(2011), central air-second floor & kitchen, water softener, gas water heater, and Aprilair humidifier, the one car garage has a workshop, and plenty of storage. Large rear yard with mature shade trees for summer picnics and fun, lots of flowers and mature shrubs, circle drive for easy access and exit, plenty of parking. Close to the PA turnpike, Routes 309 63, 202, malls, fine dining, shopping, public transportation, medical support, and almost any other amenity necessary. Also included, fountain on side of house(As in condition day of settlement)
Location
State PA
County Montgomery
Area Upper Gwynedd Twp (10656)
Zoning R2
Rooms
Other Rooms Living Room, Dining Room, Primary Bedroom, Bedroom 2, Kitchen, Family Room, Bedroom 1, Other, Attic
Basement Full, Unfinished, Outside Entrance
Interior
Interior Features Primary Bath(s), Butlers Pantry, Ceiling Fan(s), Stain/Lead Glass, WhirlPool/HotTub, Exposed Beams, Stall Shower, Kitchen - Eat-In
Hot Water Natural Gas
Heating Gas, Hot Water
Cooling Central A/C
Flooring Fully Carpeted, Vinyl
Fireplaces Number 1
Fireplaces Type Brick
Equipment Oven - Self Cleaning
Fireplace Y
Window Features Bay/Bow,Replacement
Appliance Oven - Self Cleaning
Heat Source Natural Gas
Laundry Basement
Exterior
Exterior Feature Porch(es)
Garage Spaces 4.0
Utilities Available Cable TV
Waterfront N
Water Access N
Roof Type Pitched,Shingle
Accessibility None
Porch Porch(es)
Total Parking Spaces 4
Garage Y
Building
Lot Description Level, Front Yard, Rear Yard, SideYard(s)
Story 2
Foundation Stone
Sewer Public Sewer
Water Public
Architectural Style Colonial
Level or Stories 2
Additional Building Above Grade
New Construction N
Schools
High Schools North Penn Senior
School District North Penn
Others
Tax ID 56-00-00631-006
Ownership Fee Simple
Read Less

Bought with Heidi A Kulp-Heckler • Redfin Corporation
GET MORE INFORMATION




