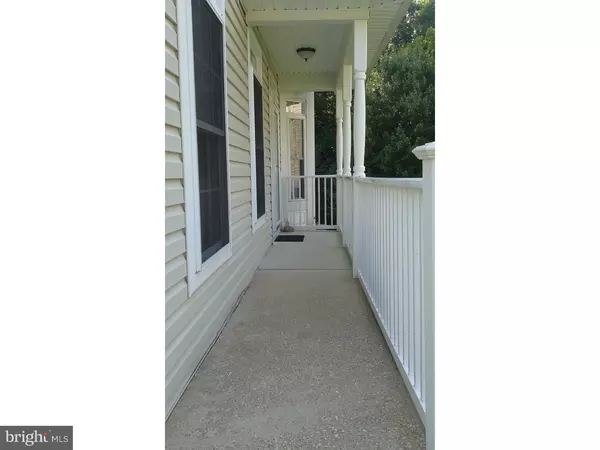For more information regarding the value of a property, please contact us for a free consultation.
224 NIAGARA FALLS DR Wilmington, DE 19808
Want to know what your home might be worth? Contact us for a FREE valuation!

Our team is ready to help you sell your home for the highest possible price ASAP
Key Details
Sold Price $367,500
Property Type Townhouse
Sub Type End of Row/Townhouse
Listing Status Sold
Purchase Type For Sale
Square Footage 2,675 sqft
Price per Sqft $137
Subdivision Little Falls Vill
MLS Listing ID 1002661072
Sold Date 11/20/15
Style Contemporary
Bedrooms 2
Full Baths 2
Half Baths 1
HOA Fees $105/mo
HOA Y/N Y
Abv Grd Liv Area 2,675
Originating Board TREND
Year Built 2002
Annual Tax Amount $3,801
Tax Year 2015
Lot Size 8,276 Sqft
Acres 0.19
Lot Dimensions 175X47
Property Description
Seldom available over sized end unit with too many upgrades to list all located in a beautiful secluded nature land!New price is the newly appraised value. 2-3 year old stainless appliances,new granite counter tops,hardwood floors,new walk-in shower with seat and safety bars, 36 inch MBath door to allow wheel chair accessibility,custom built closet system in 1st floor master,new HVAC system in May,closet systems in all the closets. Washer/dryer hook -up on the main floor as well as in the basement.Walk in closets on both the 1st and 2nd floor and custom window treatments, two gorgeous chandeliers. The loft area has a wonderful area to watch your favorite show or listen to your favorite tunes and a separate quiet room perfect for reading your favorite book or just meditating. Finished basement features an office, sitting area, french doors, extra refrigerator, huge laundry area,extra storage area, walk-out to lower deck area to watch the wild life. Sliders off the kitchen open to another large deck with privacy walls. New concrete driveway with extra pad. It also has a huge side yard so you really have plenty of space to enjoy. Directly across from the club house gives you more privacy. Also,the club house is available for your special family function. This home has been so meticulously cared for you will say it is better than new. You really must see this home to appreciate it!
Location
State DE
County New Castle
Area Elsmere/Newport/Pike Creek (30903)
Zoning ST
Rooms
Other Rooms Living Room, Dining Room, Primary Bedroom, Kitchen, Family Room, Bedroom 1, Laundry, Other
Basement Full, Outside Entrance
Interior
Interior Features Primary Bath(s), Skylight(s), Ceiling Fan(s), Stall Shower, Kitchen - Eat-In
Hot Water Natural Gas
Heating Gas, Forced Air
Cooling Central A/C
Flooring Wood, Fully Carpeted, Tile/Brick
Equipment Cooktop, Oven - Wall, Oven - Self Cleaning, Dishwasher, Refrigerator, Disposal
Fireplace N
Window Features Bay/Bow,Energy Efficient
Appliance Cooktop, Oven - Wall, Oven - Self Cleaning, Dishwasher, Refrigerator, Disposal
Heat Source Natural Gas
Laundry Main Floor, Basement
Exterior
Exterior Feature Deck(s), Porch(es), Balcony
Garage Garage Door Opener
Garage Spaces 3.0
Utilities Available Cable TV
Amenities Available Club House
Water Access N
Roof Type Pitched,Shingle
Accessibility None
Porch Deck(s), Porch(es), Balcony
Attached Garage 1
Total Parking Spaces 3
Garage Y
Building
Lot Description Sloping, Trees/Wooded, Rear Yard, SideYard(s)
Story 2
Foundation Concrete Perimeter
Sewer Public Sewer
Water Public
Architectural Style Contemporary
Level or Stories 2
Additional Building Above Grade
Structure Type 9'+ Ceilings
New Construction N
Schools
School District Red Clay Consolidated
Others
HOA Fee Include Common Area Maintenance,Lawn Maintenance,Snow Removal,Trash
Senior Community Yes
Tax ID 07-031.20-048
Ownership Fee Simple
Security Features Security System
Acceptable Financing Conventional
Listing Terms Conventional
Financing Conventional
Read Less

Bought with Cathleen Wilder • Long & Foster Real Estate, Inc.
GET MORE INFORMATION




