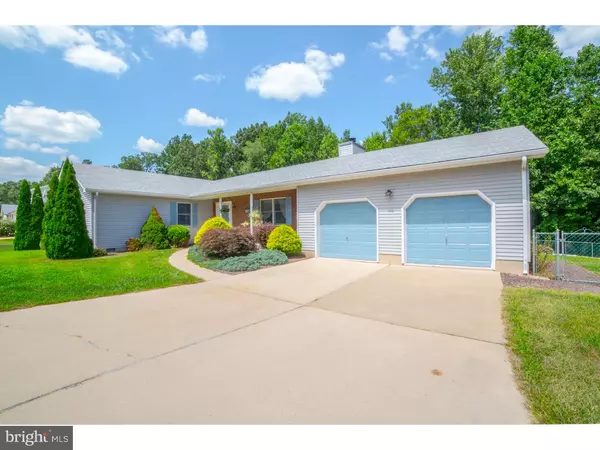For more information regarding the value of a property, please contact us for a free consultation.
4026 ROSETREE LN Newark, DE 19702
Want to know what your home might be worth? Contact us for a FREE valuation!

Our team is ready to help you sell your home for the highest possible price ASAP
Key Details
Sold Price $245,000
Property Type Single Family Home
Sub Type Detached
Listing Status Sold
Purchase Type For Sale
Square Footage 1,625 sqft
Price per Sqft $150
Subdivision Rosetree Hunt
MLS Listing ID 1002664868
Sold Date 10/26/15
Style Ranch/Rambler
Bedrooms 3
Full Baths 2
HOA Y/N N
Abv Grd Liv Area 1,625
Originating Board TREND
Year Built 1994
Annual Tax Amount $2,073
Tax Year 2014
Lot Size 0.360 Acres
Acres 0.36
Lot Dimensions 128X134
Property Description
Great Rancher in popular Rosetree Hunt. 3 Bdr, 2 Full Bath, Partial Basement ready to finish, fenced back yard with vehicle gate access, fireplace, all appliances, 2 car garage with workbench, dining room & eat in Kitchen. Large master bedroom with private bath, ceiling fan, and walk in closet. Backs to woods and has terrific landscaping. Large vegetable garden with ready to pick veggies. Blueberry and blackberry bushes, and dwarf fruit trees - apple, pear, peach and plum. Two large sheds, one with 50 amp 220 volt service. All fresh paint. New roof (2013) and HVAC (2015). Great starter home for a new family or for empty nesters ready to downsize!
Location
State DE
County New Castle
Area Newark/Glasgow (30905)
Zoning NC21
Rooms
Other Rooms Living Room, Dining Room, Primary Bedroom, Bedroom 2, Kitchen, Bedroom 1
Basement Full, Outside Entrance
Interior
Interior Features Kitchen - Eat-In
Hot Water Electric
Heating Heat Pump - Electric BackUp, Forced Air
Cooling Central A/C
Fireplaces Number 1
Fireplace Y
Laundry Basement
Exterior
Exterior Feature Deck(s)
Garage Spaces 5.0
Water Access N
Accessibility None
Porch Deck(s)
Attached Garage 2
Total Parking Spaces 5
Garage Y
Building
Story 1
Sewer Public Sewer
Water Public
Architectural Style Ranch/Rambler
Level or Stories 1
Additional Building Above Grade
New Construction N
Schools
School District Christina
Others
Tax ID 11-020.20-036
Ownership Fee Simple
Acceptable Financing Conventional, VA, FHA 203(b)
Listing Terms Conventional, VA, FHA 203(b)
Financing Conventional,VA,FHA 203(b)
Read Less

Bought with Allison C Stine • Long & Foster Real Estate, Inc.
GET MORE INFORMATION




