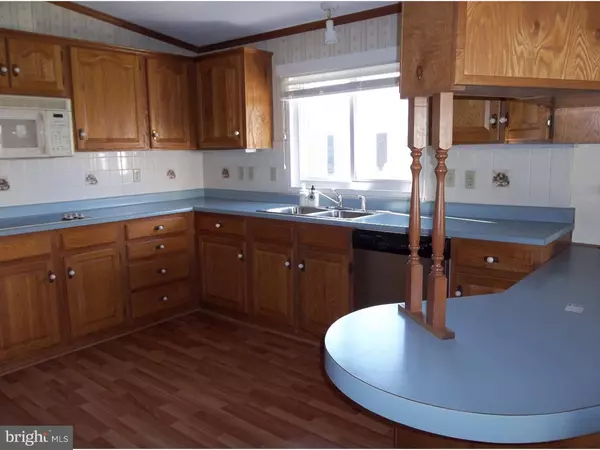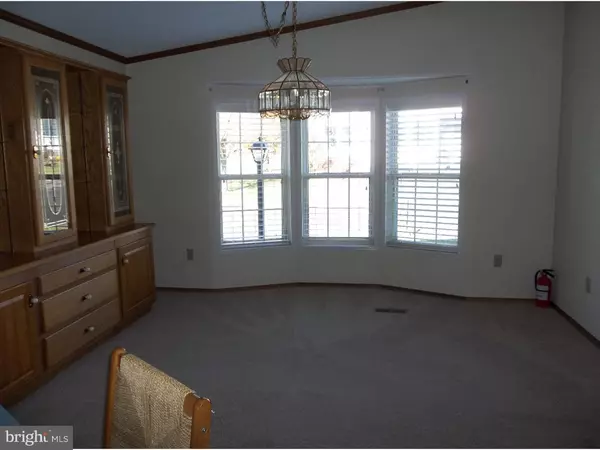For more information regarding the value of a property, please contact us for a free consultation.
488 W GOLDENROD XING New Hope, PA 18938
Want to know what your home might be worth? Contact us for a FREE valuation!

Our team is ready to help you sell your home for the highest possible price ASAP
Key Details
Sold Price $130,000
Property Type Single Family Home
Listing Status Sold
Purchase Type For Sale
Square Footage 1,456 sqft
Price per Sqft $89
Subdivision Buckingham Springs
MLS Listing ID 1002730230
Sold Date 12/10/15
Style Ranch/Rambler
Bedrooms 2
Full Baths 2
HOA Fees $511/mo
HOA Y/N Y
Abv Grd Liv Area 1,456
Originating Board TREND
Year Built 1991
Annual Tax Amount $2,200
Tax Year 2015
Lot Size 5,320 Sqft
Acres 0.12
Lot Dimensions 95' X 56'
Property Description
Another fabulous opportunity to reside in this special community. You can be the owner of 1 of the only 2 models that exist here. New carpet t/o, new vinyl in Baths and Laundry, Pergo in Kitchen, newer Heat/AC System, fireplace, newer windows t/o. The Kitchen is large with a chair high bar, wall oven, counter top stove, pantry and loads of cabinets. Master Bath has a new large 3" step-in shower with assist bars and a platform seat, shower in Bath #2, hi-rise commodes in both Baths, Skylight in Bath #1. The home has been professionally cleaned and power washed. A sunroom addition with all sliding glass doors looks out to green space. Outside is an 8' x 8' Garden Shed, an 8' x 6' Front Porch and 2 off-street parking spaces. ---- All this for a fast settlement and can be had for $140,000 "AS IS".
Location
State PA
County Bucks
Area Buckingham Twp (10106)
Zoning MHP
Direction North
Rooms
Other Rooms Living Room, Dining Room, Primary Bedroom, Kitchen, Bedroom 1, In-Law/auPair/Suite, Other, Attic
Interior
Interior Features Primary Bath(s), Butlers Pantry, Skylight(s), Breakfast Area
Hot Water Electric
Heating Heat Pump - Electric BackUp, Forced Air
Cooling Central A/C
Flooring Fully Carpeted, Vinyl
Fireplaces Number 1
Fireplaces Type Brick
Equipment Cooktop, Oven - Wall, Oven - Self Cleaning, Dishwasher
Fireplace Y
Window Features Bay/Bow,Replacement
Appliance Cooktop, Oven - Wall, Oven - Self Cleaning, Dishwasher
Laundry Main Floor
Exterior
Exterior Feature Porch(es)
Utilities Available Cable TV
Amenities Available Club House
Water Access N
Roof Type Pitched,Shingle
Accessibility None
Porch Porch(es)
Garage N
Building
Lot Description Level, Front Yard, Rear Yard, SideYard(s)
Story 1
Foundation Concrete Perimeter
Sewer Public Sewer
Water Public
Architectural Style Ranch/Rambler
Level or Stories 1
Additional Building Above Grade
New Construction N
Schools
School District Central Bucks
Others
Pets Allowed Y
HOA Fee Include Common Area Maintenance,Trash,Sewer,Pool(s),Bus Service
Senior Community Yes
Tax ID 06-018-083 0103
Ownership Land Lease
Acceptable Financing Conventional
Listing Terms Conventional
Financing Conventional
Pets Description Case by Case Basis
Read Less

Bought with Tom McFarland • Keller Williams Real Estate-Doylestown
GET MORE INFORMATION




