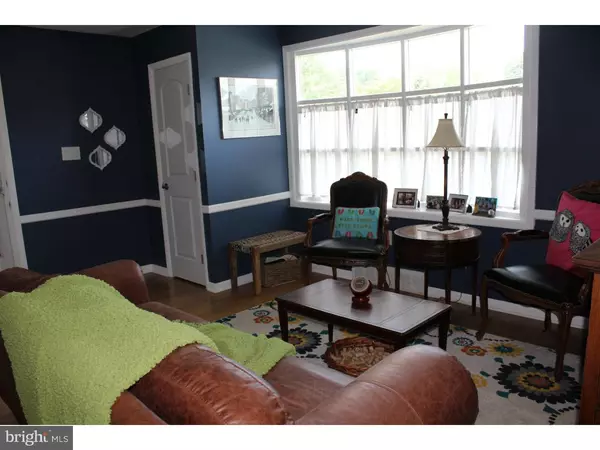For more information regarding the value of a property, please contact us for a free consultation.
419 PASTELL LN Conshohocken, PA 19428
Want to know what your home might be worth? Contact us for a FREE valuation!

Our team is ready to help you sell your home for the highest possible price ASAP
Key Details
Sold Price $309,000
Property Type Single Family Home
Sub Type Detached
Listing Status Sold
Purchase Type For Sale
Square Footage 1,592 sqft
Price per Sqft $194
Subdivision None Available
MLS Listing ID 1002747340
Sold Date 02/05/16
Style Ranch/Rambler
Bedrooms 3
Full Baths 1
Half Baths 1
HOA Y/N N
Abv Grd Liv Area 1,592
Originating Board TREND
Year Built 1959
Annual Tax Amount $3,446
Tax Year 2015
Lot Size 8,930 Sqft
Acres 0.2
Lot Dimensions 90
Property Description
You don't want to miss out on this beautiful home right in the heart of Plymouth Township. There are so many wonderful updates done to this home, almost too many to list. As you enter in the home you will notice the open floor plan and beautiful hardwood floors throughout, which have been recently refinished. The front living room boasts a beautiful bay window, and also has a custom built coat closet with an outlet for charging station, right in the closet. As you continue through the dining room you will notice the completely updated kitchen. The kitchen has custom wood cabinets, stainless appliances, under cabinet lighting, quarts countertops, marmoleum linseed linoleum floor (eco friendly), an extra large sink and marble backsplash. There has also been a door added in the kitchen to lead you right into the backyard. As you continue through the dining area, you will walk into a beautiful addition with gas fireplace, this just adds more entertaining space to this already great home. Walk down the main hallway which leads you to the master bedroom, as well as two other well appointed bedrooms. The Master bedroom has a half bath, while in the hallway you will notice a full bathroom with brand new vanities in both!! Go downstairs into the large basement, which has so much potential for anyone with a great imagination. The backyard has a great patio area with privacy trees lining the back of the yard. Just another great place for entertaining.
Location
State PA
County Montgomery
Area Plymouth Twp (10649)
Zoning CR
Rooms
Other Rooms Living Room, Dining Room, Primary Bedroom, Bedroom 2, Kitchen, Family Room, Bedroom 1
Basement Full
Interior
Interior Features Dining Area
Hot Water Natural Gas
Heating Gas
Cooling Central A/C
Fireplaces Number 1
Fireplace Y
Heat Source Natural Gas
Laundry Basement
Exterior
Garage Spaces 4.0
Waterfront N
Water Access N
Accessibility None
Attached Garage 1
Total Parking Spaces 4
Garage Y
Building
Story 1
Sewer Public Sewer
Water Public
Architectural Style Ranch/Rambler
Level or Stories 1
Additional Building Above Grade
New Construction N
Schools
School District Colonial
Others
Tax ID 49-00-08740-004
Ownership Fee Simple
Read Less

Bought with John J McLaughlin • Long & Foster Real Estate, Inc.
GET MORE INFORMATION




