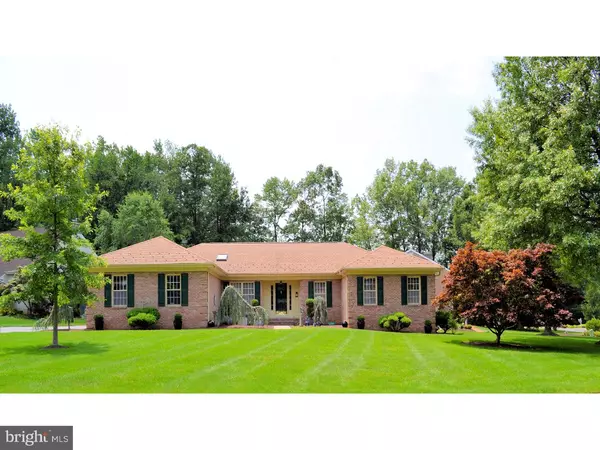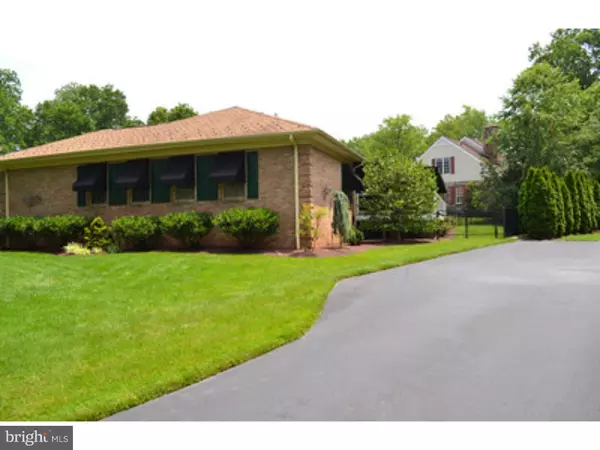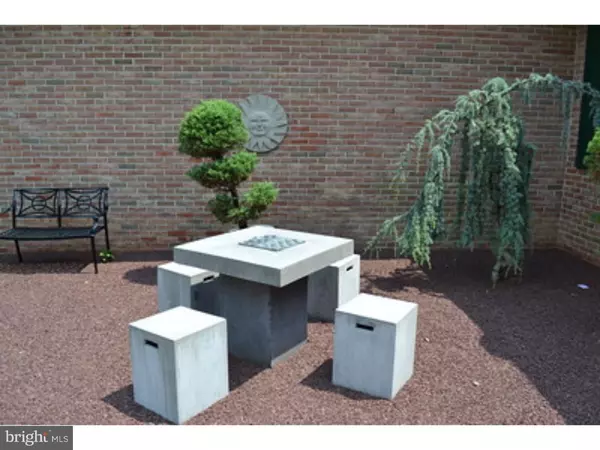For more information regarding the value of a property, please contact us for a free consultation.
7 CARILLON CT Wilmington, DE 19803
Want to know what your home might be worth? Contact us for a FREE valuation!

Our team is ready to help you sell your home for the highest possible price ASAP
Key Details
Sold Price $515,000
Property Type Single Family Home
Sub Type Detached
Listing Status Sold
Purchase Type For Sale
Subdivision Carillon
MLS Listing ID 1002749302
Sold Date 05/27/16
Style Ranch/Rambler
Bedrooms 3
Full Baths 2
Half Baths 1
HOA Fees $33/ann
HOA Y/N Y
Originating Board TREND
Year Built 1989
Annual Tax Amount $5,131
Tax Year 2015
Lot Size 0.440 Acres
Acres 0.44
Lot Dimensions 245X149
Property Description
Original owner is proud to present this METICIOUSLY & IMMACULATELY maintained custom brick ranch. Enter the formal front door, trimmed on both sides with wainscoting, and surrounded by custom landscaping. Open airy foyer with gleaming hardwoods, which are throughout the home, crown molding and large closet with 6 paneled doors throughout. The formal Living Room and Dining Room, featuring crown moldings, has formal French Doors from living room leading to a beautiful TREX deck along entire width of home. Both rooms are large and comfortable for entertaining. The light and airy kitchen has Corian Countertops, Corian Island, Corian desk area, skylight and tremendous space for the gourmet cook. The cozy family room, with its gas fireplace, has custom molding, ceiling and also has French doors leading to the Trex Deck. "Car Lovers Delight" - park your luxury vehicle in "Pristine" yellow garage with shelves, painted floor and mahogany steps. Roof (2012) with 40 yrear architectural shingles. This delightful home is private even though you are close to to Route 202, I-95, Dupont Country Club, walking and jogging trails. It is on a private cul-de-sac with no thru street. FYI: there is a natural gas line - July 2015.*TV in BR and glass shelves on the wall.
Location
State DE
County New Castle
Area Brandywine (30901)
Zoning NC15
Rooms
Other Rooms Living Room, Dining Room, Primary Bedroom, Bedroom 2, Kitchen, Family Room, Bedroom 1, Other, Attic
Basement Partial, Unfinished
Interior
Interior Features Primary Bath(s), Kitchen - Island, Skylight(s), Ceiling Fan(s), Sprinkler System, Kitchen - Eat-In
Hot Water Electric
Heating Heat Pump - Electric BackUp
Cooling Central A/C
Flooring Wood, Tile/Brick
Fireplaces Number 1
Fireplaces Type Gas/Propane
Fireplace Y
Laundry Main Floor
Exterior
Exterior Feature Deck(s), Porch(es)
Garage Spaces 5.0
Water Access N
Roof Type Shingle
Accessibility None
Porch Deck(s), Porch(es)
Attached Garage 2
Total Parking Spaces 5
Garage Y
Building
Story 1
Sewer Public Sewer
Water Public
Architectural Style Ranch/Rambler
Level or Stories 1
New Construction N
Schools
Elementary Schools Lombardy
Middle Schools Springer
High Schools Brandywine
School District Brandywine
Others
Tax ID 06-099.00-034
Ownership Fee Simple
Security Features Security System
Acceptable Financing Conventional
Listing Terms Conventional
Financing Conventional
Read Less

Bought with Elizabeth A Holst • RE/MAX Elite
GET MORE INFORMATION




