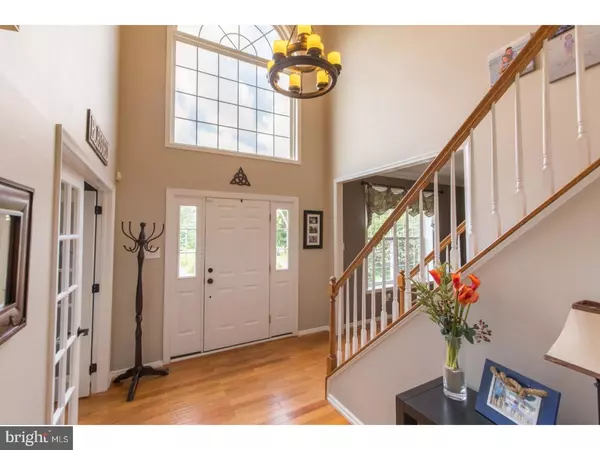For more information regarding the value of a property, please contact us for a free consultation.
5487 JILLIAN WAY Pipersville, PA 18947
Want to know what your home might be worth? Contact us for a FREE valuation!

Our team is ready to help you sell your home for the highest possible price ASAP
Key Details
Sold Price $515,000
Property Type Single Family Home
Sub Type Detached
Listing Status Sold
Purchase Type For Sale
Square Footage 3,000 sqft
Price per Sqft $171
Subdivision Northbranch
MLS Listing ID 1002096008
Sold Date 09/14/18
Style Colonial
Bedrooms 4
Full Baths 2
Half Baths 1
HOA Y/N N
Abv Grd Liv Area 3,000
Originating Board TREND
Year Built 1997
Annual Tax Amount $8,260
Tax Year 2018
Lot Size 0.298 Acres
Acres 0.3
Lot Dimensions 100X130
Property Description
This traditional style home features distinctive and sophisticated upgrades. The residence sits in the desirable community of Northbranch within Central Bucks School District. Upon entrance you are greeted with a spacious floor plan, grand two story foyer, extensive moldings, shadow boxing and hardwood floors. The kitchen is complete with 42" cabinets, center island, granite counters, tile back-splash, desk area, an abundance of counter space, stainless steel appliances, pantry, breakfast room and tile flooring. Glass sliding doors off the kitchen lead you out to a secluded back yard with large deck and custom patio. Adjacent to the kitchen is a sun filled great room with hardwood floors, custom built ins, fireplace with stacked stone, large picture window and recessed lighting. Both formal dining and living rooms offer hardwood floors and extensive moldings. A main floor study with french glass double doors and hardwood floors. An updated powder room with tile flooring, wanes coating and modern cabinetry. A mud room with custom built ins and tile flooring complete the first floor. The Main Suite is expansive in size with double doors, beautiful wood detailing, walk in closet, separate sitting room and a luxurious bath with soaking tub, tile flooring, double vanities, shower and custom tiling. Three additional bedrooms all generous in size, all secondary bedrooms have ample closet space and shares an updated full hall bath with tile flooring, custom shower with seamless glass doors and designer tiles. A fabulous upper level laundry area with tile flooring, shelving and laundry sink. The lower level is an amazing space with neutral coloring and carpets, plenty of storage, large custom bar with kegerator, tv area with custom built ins and recessed lighting. The exterior is maintenance free with siding, (NO STUCCO) with a two car garage, mature landscaping and concrete walk way. This home has been beautifully maintained and updated. Close to shopping, dining and parks, easy access to all major roads/highways. New heat pump, water softener, landscaping, crown moldings, doors, toilets, garbage disposal, battery back for sump pump, light fixtures, ceiling fans in all rooms, tile flooring and much more. This is home!
Location
State PA
County Bucks
Area Plumstead Twp (10134)
Zoning VR
Rooms
Other Rooms Living Room, Dining Room, Primary Bedroom, Bedroom 2, Bedroom 3, Kitchen, Family Room, Bedroom 1, Laundry, Other
Basement Full
Interior
Interior Features Primary Bath(s), Kitchen - Island, Butlers Pantry, Ceiling Fan(s), WhirlPool/HotTub, Wet/Dry Bar, Kitchen - Eat-In
Hot Water Electric
Heating Oil, Electric
Cooling Central A/C
Flooring Wood, Fully Carpeted, Tile/Brick
Fireplaces Number 1
Fireplaces Type Gas/Propane
Equipment Cooktop, Oven - Self Cleaning, Dishwasher, Disposal
Fireplace Y
Appliance Cooktop, Oven - Self Cleaning, Dishwasher, Disposal
Heat Source Oil, Electric
Laundry Upper Floor
Exterior
Exterior Feature Deck(s), Patio(s)
Parking Features Inside Access
Garage Spaces 5.0
Utilities Available Cable TV
Water Access N
Roof Type Pitched,Shingle
Accessibility None
Porch Deck(s), Patio(s)
Total Parking Spaces 5
Garage N
Building
Lot Description Level, Open, Trees/Wooded, Front Yard, Rear Yard, SideYard(s)
Story 2
Foundation Concrete Perimeter
Sewer Public Sewer
Water Public
Architectural Style Colonial
Level or Stories 2
Additional Building Above Grade
Structure Type Cathedral Ceilings,High
New Construction N
Schools
Elementary Schools Groveland
Middle Schools Tohickon
High Schools Central Bucks High School East
School District Central Bucks
Others
Senior Community No
Tax ID 34-017-088
Ownership Fee Simple
Acceptable Financing Conventional, VA, FHA 203(b)
Listing Terms Conventional, VA, FHA 203(b)
Financing Conventional,VA,FHA 203(b)
Read Less

Bought with Concetta Stefani • Coldwell Banker Hearthside
GET MORE INFORMATION




