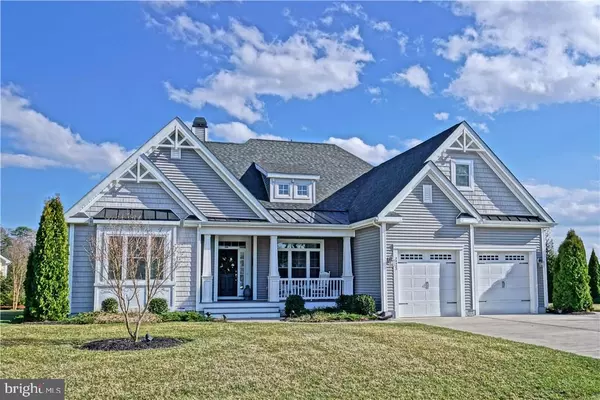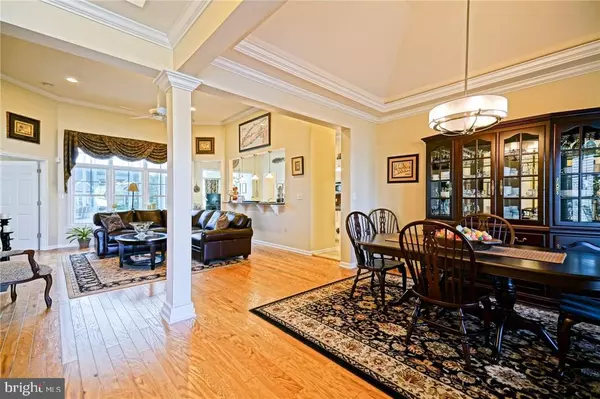For more information regarding the value of a property, please contact us for a free consultation.
34522 SKYLER DR Lewes, DE 19958
Want to know what your home might be worth? Contact us for a FREE valuation!

Our team is ready to help you sell your home for the highest possible price ASAP
Key Details
Sold Price $455,000
Property Type Single Family Home
Sub Type Detached
Listing Status Sold
Purchase Type For Sale
Square Footage 2,738 sqft
Price per Sqft $166
Subdivision Villages At Herring Creek
MLS Listing ID 1001571508
Sold Date 08/06/18
Style Coastal,Contemporary
Bedrooms 4
Full Baths 3
Half Baths 1
HOA Fees $108/ann
HOA Y/N Y
Abv Grd Liv Area 2,738
Originating Board SCAOR
Year Built 2012
Lot Size 0.450 Acres
Acres 0.45
Lot Dimensions 129x119x71x120x130
Property Description
***UNDER CONTRACT WITH 72 HOUR KICK-OUT *** FLAWLESS & TURN-KEY - Welcome to this impeccably kept home in the desirable community of Villages at Herring Creek! Offers large, open floor plan, a kitchen that is an epicurean's delight with pantry, granite counters, stainless steel appliances, gas cook top, double wall ovens, and centrally located between the living & dining rooms. Fantastic privacy from the tree-lined backyard, to the spacious 1st floor master suite separate from the other first floor bedrooms, and the finished 2nd floor bonus room serving as a secondary master with en-suite bath! Peaceful screened porch overlooks an expansive paver patio - perfect for summer entertaining, and the separate storage shed is perfect for all of your beach supplies! A must-see that's within a short walk from The Villages at Herring Creek's attractive clubhouse - complete with outdoor pool & tennis. Short drive to downtown Lewes & the beaches! Call Today!
Location
State DE
County Sussex
Area Indian River Hundred (31008)
Zoning AR1
Rooms
Other Rooms Living Room, Dining Room, Primary Bedroom, Kitchen, Sun/Florida Room, Laundry, Additional Bedroom
Main Level Bedrooms 3
Interior
Interior Features Attic, Breakfast Area, Kitchen - Island, Combination Kitchen/Living, Pantry, Entry Level Bedroom, Ceiling Fan(s)
Hot Water Natural Gas, Tankless
Heating Heat Pump(s)
Cooling Central A/C, Zoned
Flooring Carpet, Hardwood, Tile/Brick
Fireplaces Number 1
Fireplaces Type Gas/Propane
Equipment Cooktop, Dishwasher, Disposal, Dryer - Electric, Freezer, Icemaker, Refrigerator, Microwave, Oven/Range - Gas, Oven - Double, Oven - Wall, Range Hood, Washer, Water Heater, Water Heater - Tankless
Furnishings No
Fireplace Y
Window Features Screens
Appliance Cooktop, Dishwasher, Disposal, Dryer - Electric, Freezer, Icemaker, Refrigerator, Microwave, Oven/Range - Gas, Oven - Double, Oven - Wall, Range Hood, Washer, Water Heater, Water Heater - Tankless
Heat Source Electric
Exterior
Exterior Feature Patio(s), Porch(es), Screened
Garage Garage Door Opener
Garage Spaces 6.0
Utilities Available Cable TV Available
Amenities Available Community Center, Fitness Center, Pool - Outdoor, Swimming Pool, Tennis Courts
Waterfront N
Water Access N
Roof Type Architectural Shingle
Accessibility None
Porch Patio(s), Porch(es), Screened
Attached Garage 2
Total Parking Spaces 6
Garage Y
Building
Lot Description Landscaping
Story 2
Foundation Block, Crawl Space
Sewer Public Sewer
Water Public
Architectural Style Coastal, Contemporary
Level or Stories 2
Additional Building Above Grade
Structure Type Vaulted Ceilings
New Construction N
Schools
Middle Schools Beacon
High Schools Cape Henlopen
School District Cape Henlopen
Others
HOA Fee Include Common Area Maintenance,Pool(s)
Senior Community No
Tax ID 234-18.00-433.00
Ownership Fee Simple
SqFt Source Estimated
Acceptable Financing Cash, Conventional
Listing Terms Cash, Conventional
Financing Cash,Conventional
Special Listing Condition Standard
Read Less

Bought with Lee Ann Wilkinson • Berkshire Hathaway HomeServices PenFed Realty
GET MORE INFORMATION




