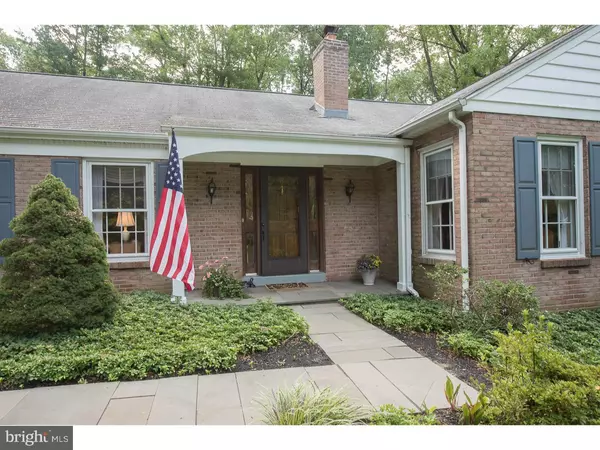For more information regarding the value of a property, please contact us for a free consultation.
1048 TENBY RD Berwyn, PA 19312
Want to know what your home might be worth? Contact us for a FREE valuation!

Our team is ready to help you sell your home for the highest possible price ASAP
Key Details
Sold Price $618,000
Property Type Single Family Home
Sub Type Detached
Listing Status Sold
Purchase Type For Sale
Square Footage 2,591 sqft
Price per Sqft $238
Subdivision None Available
MLS Listing ID 1002359010
Sold Date 11/05/18
Style Colonial,Ranch/Rambler
Bedrooms 4
Full Baths 2
HOA Y/N N
Abv Grd Liv Area 2,591
Originating Board TREND
Year Built 1961
Annual Tax Amount $7,927
Tax Year 2018
Lot Size 1.000 Acres
Acres 1.0
Lot Dimensions 156X295
Property Description
Beautiful and rare colonial ranch style single family house on a spacious and tranquil, wooded lot offered in one of Berwyn's most popular family neighborhoods. Gracious, one level living at its finest beckons with a large, private driveway, oversize two car + garage with generous turn apron. Gently sloping, wooded lot has private brick patio off the family room. Flagstone walkway from drive leads to formal, covered front portico and mahogany front door. Proper center hall with coat closet opens to living room with fireplace and built-ins. Living room opens beautifully to the formal dining room with bay window, all with hardwood floors. Dining room opens back into kitchen, to complete the flow pattern. Four bedrooms, two full bathrooms. Master bedroom has walk-in closet and en suite, full master bathroom with stall shower. Large closets. Family room with vaulted ceiling, skylight and raised hearth fireplace. Family room opens completely to the adjacent, eat-in kitchen with breakfast bar area and 'office' work station hutch with built-ins. Partial, unfinished lower level has laundry, basement dewatering system, and mechanicals. Full, floored walk up attic has expansion potential. Perfect for any condo alternative or move-up family buyers in beloved neighborhood, walk-to parks and schools, moments in the car to train and all of Berwyn.
Location
State PA
County Chester
Area Easttown Twp (10355)
Zoning R1
Rooms
Other Rooms Living Room, Dining Room, Primary Bedroom, Bedroom 2, Bedroom 3, Kitchen, Family Room, Bedroom 1, Attic
Basement Partial, Unfinished
Interior
Interior Features Skylight(s), Ceiling Fan(s), Stall Shower, Kitchen - Eat-In
Hot Water Electric
Heating Electric, Forced Air
Cooling Central A/C
Flooring Wood, Fully Carpeted
Fireplaces Number 2
Fireplaces Type Brick
Fireplace Y
Window Features Bay/Bow
Heat Source Electric
Laundry Basement
Exterior
Exterior Feature Patio(s)
Garage Spaces 5.0
Water Access N
Roof Type Pitched
Accessibility None
Porch Patio(s)
Attached Garage 2
Total Parking Spaces 5
Garage Y
Building
Lot Description Trees/Wooded
Story 1
Sewer Public Sewer
Water Public
Architectural Style Colonial, Ranch/Rambler
Level or Stories 1
Additional Building Above Grade
Structure Type Cathedral Ceilings
New Construction N
Schools
School District Tredyffrin-Easttown
Others
Senior Community No
Tax ID 55-04 -0124.1900
Ownership Fee Simple
Security Features Security System
Acceptable Financing Conventional
Listing Terms Conventional
Financing Conventional
Read Less

Bought with Tracy M Pulos • BHHS Fox & Roach-Wayne
GET MORE INFORMATION




