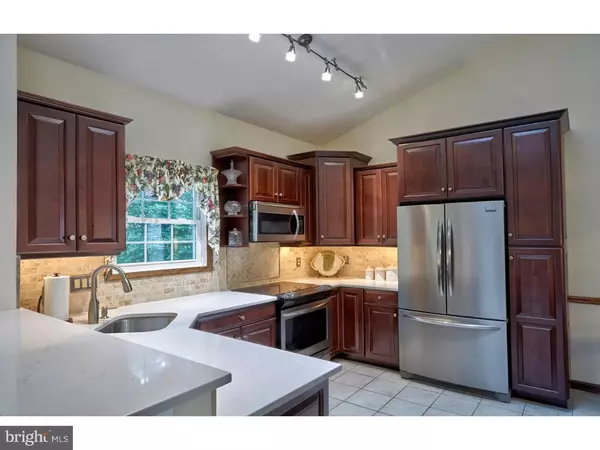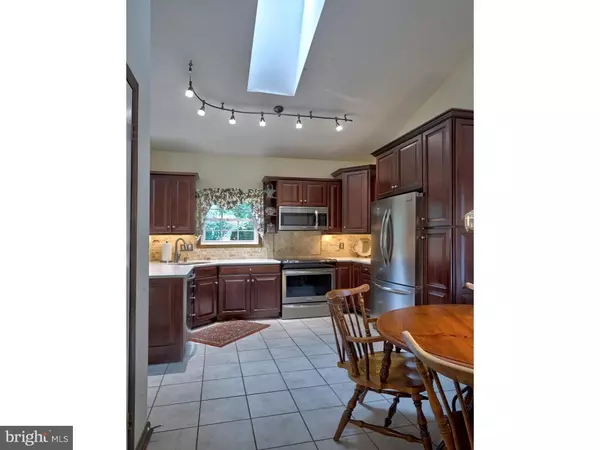For more information regarding the value of a property, please contact us for a free consultation.
154 KNOTTY OAK DR Mount Laurel, NJ 08054
Want to know what your home might be worth? Contact us for a FREE valuation!

Our team is ready to help you sell your home for the highest possible price ASAP
Key Details
Sold Price $300,000
Property Type Single Family Home
Sub Type Detached
Listing Status Sold
Purchase Type For Sale
Subdivision Timbercrest
MLS Listing ID 1002388478
Sold Date 11/27/18
Style Ranch/Rambler
Bedrooms 3
Full Baths 2
HOA Y/N N
Originating Board TREND
Year Built 1980
Annual Tax Amount $6,825
Tax Year 2017
Lot Size 10,160 Sqft
Acres 0.23
Lot Dimensions 00X00
Property Description
This ranch-style home with BASMENT AND 2 CAR GARAGE is in A+ condition. REMODELED KITCHEN AND BATHROOMS. It has been ROOF, SKYLIGHTS & WINDOWS (2007), TANK-LESS HOT WATER HEATER (2007), CARPET (2009) An open floor plan with lots of light, vaulted ceilings and skylights in the kitchen DR and LR. The remodeled eat-in kitchen features 42" cherry cabinets, quartz counters, tumbled travertine tile backsplash, new stainless appliances, large pantry, breakfast bar, and tile flooring. The living room flows from the kitchen and has walk-out to private backyard with patio. Three generous bedrooms including the master suite offering walk-in closet and renovated master bath with large stall shower. The 3rd bedroom has a second entrance into the foyer and could easily be used as a den, playroom or office. The 2nd hall bath has also been completely remodeled with new vanity, sink, toilet, tub and tile floor. Two car garage with new door (2012), opener, and pull down steps to attic storage. Dry, clean basement with high ceilings. Interior and exterior recently painted. Sprinkler system installed in 2007.
Location
State NJ
County Burlington
Area Mount Laurel Twp (20324)
Zoning RES
Rooms
Other Rooms Living Room, Dining Room, Primary Bedroom, Bedroom 2, Kitchen, Bedroom 1, Other, Attic
Basement Partial, Unfinished
Interior
Interior Features Primary Bath(s), Butlers Pantry, Skylight(s), Ceiling Fan(s), Stall Shower, Kitchen - Eat-In
Hot Water Natural Gas
Heating Gas, Forced Air
Cooling Central A/C
Flooring Fully Carpeted, Tile/Brick
Equipment Built-In Range, Oven - Self Cleaning, Dishwasher, Refrigerator, Disposal, Built-In Microwave
Fireplace N
Window Features Energy Efficient,Replacement
Appliance Built-In Range, Oven - Self Cleaning, Dishwasher, Refrigerator, Disposal, Built-In Microwave
Heat Source Natural Gas
Laundry Main Floor
Exterior
Exterior Feature Porch(es)
Parking Features Garage Door Opener
Garage Spaces 5.0
Utilities Available Cable TV
Water Access N
Accessibility None
Porch Porch(es)
Attached Garage 2
Total Parking Spaces 5
Garage Y
Building
Lot Description Trees/Wooded, Front Yard, Rear Yard, SideYard(s)
Story 1
Sewer Public Sewer
Water Public
Architectural Style Ranch/Rambler
Level or Stories 1
Additional Building Above Grade
Structure Type Cathedral Ceilings
New Construction N
Schools
Elementary Schools Fleetwood
Middle Schools Thomas E. Harrington
School District Mount Laurel Township Public Schools
Others
Senior Community No
Tax ID 24-00102 01-00035
Ownership Fee Simple
Acceptable Financing Conventional, VA, FHA 203(b)
Listing Terms Conventional, VA, FHA 203(b)
Financing Conventional,VA,FHA 203(b)
Read Less

Bought with Scott R Zielinski • Connection Realtors
GET MORE INFORMATION




