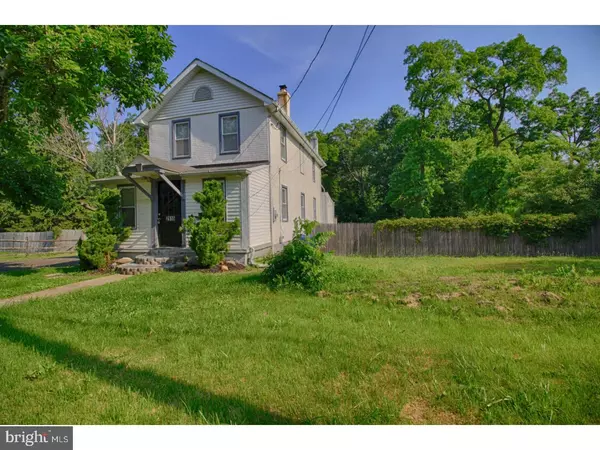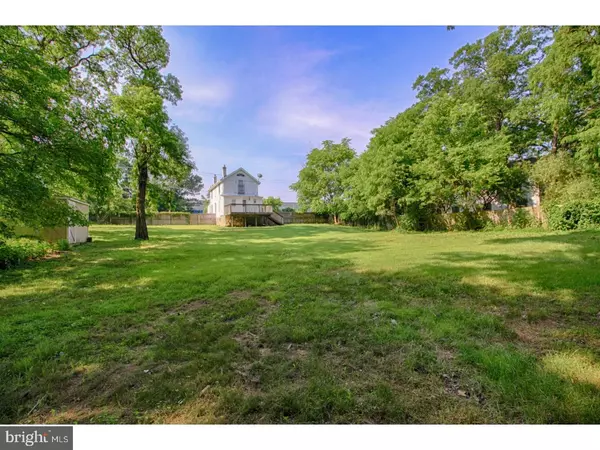For more information regarding the value of a property, please contact us for a free consultation.
2915 MARNE HWY Mount Laurel, NJ 08054
Want to know what your home might be worth? Contact us for a FREE valuation!

Our team is ready to help you sell your home for the highest possible price ASAP
Key Details
Sold Price $207,500
Property Type Single Family Home
Sub Type Detached
Listing Status Sold
Purchase Type For Sale
Square Footage 1,489 sqft
Price per Sqft $139
Subdivision None Available
MLS Listing ID 1002306916
Sold Date 12/03/18
Style Colonial
Bedrooms 2
Full Baths 2
HOA Y/N N
Abv Grd Liv Area 1,489
Originating Board TREND
Year Built 1904
Annual Tax Amount $5,464
Tax Year 2017
Lot Size 1.470 Acres
Acres 1.47
Lot Dimensions 0 X 0
Property Description
Great Investment opportunity. Located in one of Mount Laurel's only office district this rehabbed farmhouse is located on 1/47 ac. Perfect for a your business, home or investment property. This affordable home is in mint condition with low taxes. Don't let this opportunity to own a home pass you by. Move in ready just unpack and enjoy the sun filled great room; rich hardwood floors & tall windows with deep window sills. Huge master bedroom with vaulted ceiling, two full baths, eat in kitchen with stainless steel appliances, enclosed four season front porch, full basement, newer high energy efficient heater, spacious deck, and a one year buyer's home warranty. Put this home on your list and come take a look today. Tons of parking if you have a boat, trailer,motor home or business trucks to store on your property.
Location
State NJ
County Burlington
Area Mount Laurel Twp (20324)
Zoning RESID
Rooms
Other Rooms Living Room, Primary Bedroom, Kitchen, Bedroom 1, Other, Attic
Basement Full, Unfinished
Interior
Interior Features Ceiling Fan(s), Kitchen - Eat-In
Hot Water Electric
Heating Gas, Forced Air
Cooling Central A/C
Flooring Wood, Fully Carpeted, Vinyl
Equipment Oven - Self Cleaning, Dishwasher
Fireplace N
Appliance Oven - Self Cleaning, Dishwasher
Heat Source Natural Gas
Laundry Main Floor
Exterior
Exterior Feature Deck(s), Porch(es)
Fence Other
Utilities Available Cable TV
Water Access N
Roof Type Pitched
Accessibility None
Porch Deck(s), Porch(es)
Garage N
Building
Lot Description Level
Story 2
Sewer On Site Septic
Water Public
Architectural Style Colonial
Level or Stories 2
Additional Building Above Grade
New Construction N
Schools
School District Lenape Regional High
Others
Senior Community No
Tax ID 24-00205 01-00007
Ownership Fee Simple
Acceptable Financing Conventional, VA, FHA 203(b)
Listing Terms Conventional, VA, FHA 203(b)
Financing Conventional,VA,FHA 203(b)
Read Less

Bought with Susan N Simone • RE/MAX at Home
GET MORE INFORMATION




