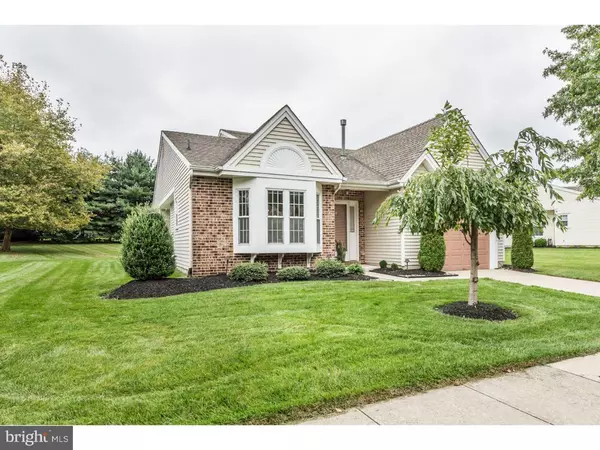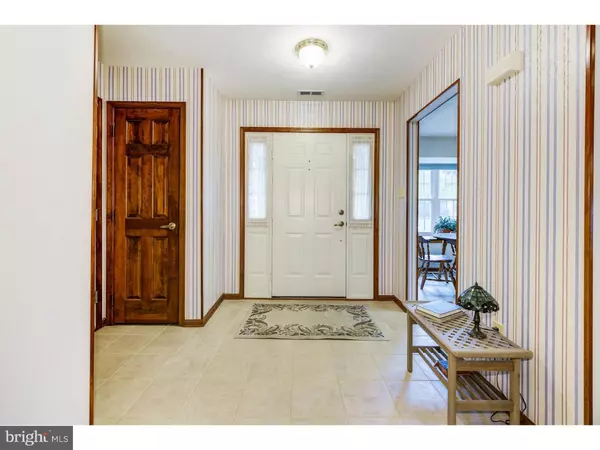For more information regarding the value of a property, please contact us for a free consultation.
61 PEPPERGRASS DR S Mount Laurel, NJ 08054
Want to know what your home might be worth? Contact us for a FREE valuation!

Our team is ready to help you sell your home for the highest possible price ASAP
Key Details
Sold Price $292,000
Property Type Single Family Home
Sub Type Detached
Listing Status Sold
Purchase Type For Sale
Square Footage 1,819 sqft
Price per Sqft $160
Subdivision Holiday Village E
MLS Listing ID 1009934656
Sold Date 12/07/18
Style Ranch/Rambler
Bedrooms 2
Full Baths 2
HOA Fees $110/mo
HOA Y/N Y
Abv Grd Liv Area 1,819
Originating Board TREND
Year Built 1996
Annual Tax Amount $6,451
Tax Year 2017
Lot Size 8,463 Sqft
Acres 0.19
Lot Dimensions 0X0
Property Description
Welcome to 61 Peppergrass Dr. S. We are proud to offer this 2 bedroom/2 bath Haverhill II loft home in the sought after 55+ community of Holiday Village East. This well-maintained property is being offered for sale by the original owner. It features many upgrades such as newer heat and air, newer roof, energy efficient Anderson replacement windows throughout, with custom Hunter Douglas blinds and window treatments all included. The home is situated on a premium corner lot with a beautiful privately landscaped inlaid brick patio. As you walk into the tile foyer you'll notice the large eat-in kitchen, featuring a sunny bay window, an abundance of cabinets, pantry, updated appliances including a Bosch dishwasher. As you move into the living/dining area you'll take note of the beautiful stained, solid wood trim throughout. This area features recessed lighting and marble gas fireplace. The home offers a bright airy feeling from the abundance of light that streams through the windows that run along the full side of the house. As you work your way back you enter den area with its beautiful parquet flooring and French doors offering a quiet retreat for reading or watching television. This room leads you out to the newer Pella sliding door to the private patio. Just down the hall are the ample sized guest bedroom and full bath with tub. You will love the size of the master bedroom suite with its own dressing area two sinks, full bath, and walk-in closet. The first level is rounded out by the conveniently located laundry room at the end of the hall. Upstairs is a wonderful loft space with a full-length wall closet for added storage. This is a great area for home office or second guest bedroom. The Property also features a sprinkler system, garage door opener, and pull-down attic storage. The entire property was recently power washed and is beautifully landscaped. Holiday Village East offers a wonderful lifestyle the clubhouse features card room, pool tables, exercise room, heated outdoor swimming pool, tennis courts, pickleball courts, bocce and more! Close to shopping, restaurants, doctors and quick access to the shore points, Philadelphia and New York. All this along with the low monthly make this home an easy decision!
Location
State NJ
County Burlington
Area Mount Laurel Twp (20324)
Zoning RES
Rooms
Other Rooms Living Room, Dining Room, Primary Bedroom, Kitchen, Bedroom 1, Other, Attic
Interior
Interior Features Primary Bath(s), Sprinkler System, Stall Shower, Kitchen - Eat-In
Hot Water Natural Gas
Heating Gas, Forced Air
Cooling Central A/C
Flooring Wood, Fully Carpeted, Tile/Brick
Fireplaces Number 1
Fireplaces Type Marble, Gas/Propane
Equipment Oven - Self Cleaning, Dishwasher, Refrigerator, Disposal
Fireplace Y
Window Features Bay/Bow,Replacement
Appliance Oven - Self Cleaning, Dishwasher, Refrigerator, Disposal
Heat Source Natural Gas
Laundry Main Floor
Exterior
Exterior Feature Patio(s)
Garage Spaces 2.0
Utilities Available Cable TV
Amenities Available Swimming Pool, Tennis Courts, Club House
Water Access N
Roof Type Pitched,Shingle
Accessibility None
Porch Patio(s)
Attached Garage 1
Total Parking Spaces 2
Garage Y
Building
Lot Description Corner
Story 1.5
Foundation Slab
Sewer Public Sewer
Water Public
Architectural Style Ranch/Rambler
Level or Stories 1.5
Additional Building Above Grade
New Construction N
Schools
School District Lenape Regional High
Others
Pets Allowed Y
HOA Fee Include Pool(s),Common Area Maintenance,Lawn Maintenance,Snow Removal,Trash
Senior Community Yes
Tax ID 24-01603 04-00001
Ownership Fee Simple
Acceptable Financing Conventional
Listing Terms Conventional
Financing Conventional
Pets Description Case by Case Basis
Read Less

Bought with Jeffrey Cofsky • RE/MAX Preferred - Cherry Hill
GET MORE INFORMATION




