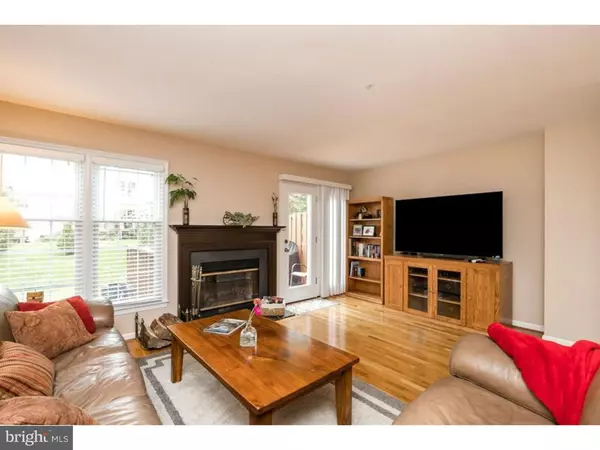For more information regarding the value of a property, please contact us for a free consultation.
461 CASSATT CT West Chester, PA 19380
Want to know what your home might be worth? Contact us for a FREE valuation!

Our team is ready to help you sell your home for the highest possible price ASAP
Key Details
Sold Price $273,000
Property Type Townhouse
Sub Type Interior Row/Townhouse
Listing Status Sold
Purchase Type For Sale
Square Footage 2,173 sqft
Price per Sqft $125
Subdivision Exton Station
MLS Listing ID 1006075500
Sold Date 12/13/18
Style Colonial
Bedrooms 3
Full Baths 2
Half Baths 1
HOA Fees $294/mo
HOA Y/N Y
Abv Grd Liv Area 1,873
Originating Board TREND
Year Built 1990
Annual Tax Amount $2,902
Tax Year 2018
Lot Size 650 Sqft
Acres 0.01
Property Description
Welcome to 461 Cassatt Ct located in the highly sought after community of Exton Station. This is a well maintained 3 bedrooms, 2 bath Townhome! As you enter the home (storm door new 2017) to the open layout of the main floor which boasts gleaming hardwood floors. The inviting Kitchen with new counter top, dishwasher & microwave (2017) and newer LG Convection oven is just waiting for you to whip up a culinary treat for yourself or your loved ones. The Living Room is bright and airy with plenty of natural light to revitalize after a long day at work. Imagine curling up on the couch on those chillier days/nights enjoying the wood burning fireplace with your favorite book. Make your way to the deck (door New 2018) and step onto the nice sized deck (redone 2016) and see yourself grabbing a chair and relax or grill your favorite food. Head on downstairs to the finished basement and see yourself enjoying family game night, watch that new blockbuster, or your favorite team. Make your way upstairs to the 2nd floor you will notice the new carpets (2018) and will be greeted by a spacious Master Bedroom with full bath (updated 2017). Two more generously sized bedrooms and hall bath (updated 2016) means there is plenty of additional space. Laundry can be a snap with washer/dryer hookup in the hall closet. You are mere minutes away from all the major highways, shops, parks, and restaurants you could ever ask for. If you thought convenience, location, space, and an easy living lifestyle was out of reach well this beauty shows you can have it all. The Association takes care of the exterior of the Building (2006 Roof was replaced). This home is just waiting for you to turn the key, move in and live. A place to call home where peace, quiet and serenity reign. It is the place where you can have an easy carefree lifestyle! Scheduled your appointment today!! The square ft of this home is 1573 above grade & 300 below, please measure yourself to verify.
Location
State PA
County Chester
Area West Whiteland Twp (10341)
Zoning R3
Rooms
Other Rooms Living Room, Primary Bedroom, Bedroom 2, Kitchen, Bedroom 1
Basement Full
Interior
Interior Features Primary Bath(s), Skylight(s), Ceiling Fan(s), Sprinkler System, Stall Shower, Kitchen - Eat-In
Hot Water Natural Gas
Heating Gas, Forced Air
Cooling Central A/C
Flooring Wood, Fully Carpeted, Vinyl, Tile/Brick
Fireplaces Number 1
Fireplaces Type Marble, Stone
Equipment Cooktop, Oven - Self Cleaning, Disposal, Built-In Microwave
Fireplace Y
Appliance Cooktop, Oven - Self Cleaning, Disposal, Built-In Microwave
Heat Source Natural Gas
Laundry Upper Floor, Basement
Exterior
Exterior Feature Deck(s)
Garage Spaces 2.0
Utilities Available Cable TV
Amenities Available Swimming Pool, Tennis Courts, Club House, Tot Lots/Playground
Water Access N
Roof Type Pitched
Accessibility None
Porch Deck(s)
Total Parking Spaces 2
Garage N
Building
Lot Description Cul-de-sac
Story 3+
Foundation Concrete Perimeter
Sewer Public Sewer
Water Public
Architectural Style Colonial
Level or Stories 3+
Additional Building Above Grade, Below Grade
Structure Type 9'+ Ceilings
New Construction N
Schools
Elementary Schools Exton
Middle Schools J.R. Fugett
High Schools West Chester East
School District West Chester Area
Others
HOA Fee Include Pool(s),Common Area Maintenance,Ext Bldg Maint,Lawn Maintenance,Snow Removal,Parking Fee
Senior Community No
Tax ID 41-05 -0951
Ownership Fee Simple
Acceptable Financing Conventional, VA, FHA 203(b)
Listing Terms Conventional, VA, FHA 203(b)
Financing Conventional,VA,FHA 203(b)
Read Less

Bought with Theresa M Gabrys • Keller Williams Real Estate -Exton
GET MORE INFORMATION




