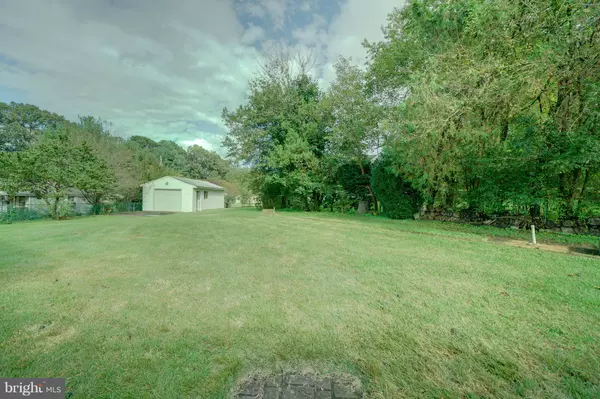For more information regarding the value of a property, please contact us for a free consultation.
241 BURNS CROSSING RD Severn, MD 21144
Want to know what your home might be worth? Contact us for a FREE valuation!

Our team is ready to help you sell your home for the highest possible price ASAP
Key Details
Sold Price $330,000
Property Type Single Family Home
Sub Type Detached
Listing Status Sold
Purchase Type For Sale
Square Footage 2,286 sqft
Price per Sqft $144
Subdivision None Available
MLS Listing ID 1009914780
Sold Date 12/14/18
Style Ranch/Rambler
Bedrooms 3
Full Baths 2
HOA Y/N N
Abv Grd Liv Area 2,286
Originating Board MRIS
Year Built 1975
Annual Tax Amount $3,662
Tax Year 2017
Lot Size 0.458 Acres
Acres 0.46
Property Description
Seller is offering $15,000 closing help for acceptable contract that settles in 30 days! Don't miss out on this opportunity. Now you can buy with little or no money out of pocket if you qualify for one of the many loans available on this single family in AA County! Country rancher just outside of Ft Meade, minutes to Odenton, MARC, Glen Burnie! The home has had many additions in the past but still has good flow. Huge great room addition w/wood vaulted ceilings. Wet bar. Brick fireplaces. Detached garage is not off the driveway, rather in the rear yard. Perfect for Motorcycles, workshop, boats stillw/plenty of storage. Added bonus-professional horseshoe pits!
Location
State MD
County Anne Arundel
Zoning R1
Rooms
Other Rooms Living Room, Dining Room, Primary Bedroom, Bedroom 2, Bedroom 3, Kitchen, Foyer, Great Room, Laundry, Utility Room
Main Level Bedrooms 3
Interior
Interior Features Attic, Kitchen - Table Space, Kitchen - Country, Dining Area, Breakfast Area, Kitchen - Eat-In, Built-Ins, Window Treatments, Primary Bath(s), Wet/Dry Bar, Wood Floors, Recessed Lighting, Floor Plan - Open
Hot Water Electric
Heating Heat Pump(s)
Cooling Heat Pump(s)
Fireplaces Number 2
Fireplaces Type Fireplace - Glass Doors, Mantel(s), Screen
Equipment Dryer, Exhaust Fan, Microwave, Oven/Range - Electric, Range Hood, Refrigerator, Stove, Washer, Water Heater
Fireplace Y
Window Features Vinyl Clad,Bay/Bow,Double Pane,Screens
Appliance Dryer, Exhaust Fan, Microwave, Oven/Range - Electric, Range Hood, Refrigerator, Stove, Washer, Water Heater
Heat Source Electric
Laundry Main Floor
Exterior
Exterior Feature Porch(es)
Garage Additional Storage Area, Other
Garage Spaces 1.0
Fence Partially
Waterfront N
Water Access N
Roof Type Asphalt
Accessibility None
Porch Porch(es)
Total Parking Spaces 1
Garage Y
Building
Story 1
Foundation Slab, Crawl Space
Sewer Septic Exists
Water Well
Architectural Style Ranch/Rambler
Level or Stories 1
Additional Building Above Grade, Below Grade
Structure Type 2 Story Ceilings,Cathedral Ceilings,Beamed Ceilings,High,Paneled Walls,Vaulted Ceilings,Wood Ceilings,Wood Walls
New Construction N
Schools
Elementary Schools Ridgeway
Middle Schools Old Mill Middle South
High Schools Old Mill
School District Anne Arundel County Public Schools
Others
Senior Community No
Tax ID 020400003018425
Ownership Fee Simple
SqFt Source Assessor
Special Listing Condition Standard
Read Less

Bought with Mark A. Ritter • RE/MAX Preferred
GET MORE INFORMATION




