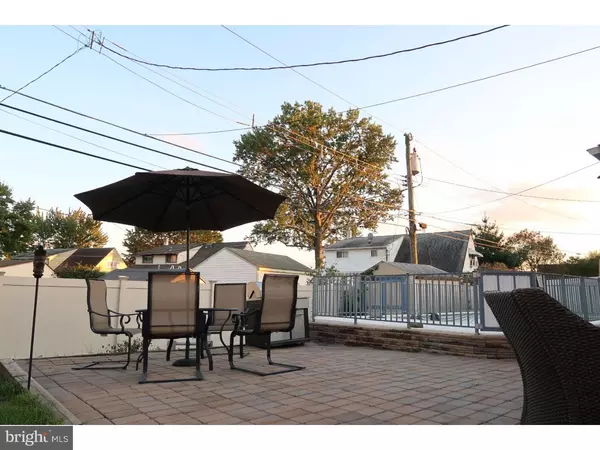For more information regarding the value of a property, please contact us for a free consultation.
2935 NORMANDY DR Philadelphia, PA 19154
Want to know what your home might be worth? Contact us for a FREE valuation!

Our team is ready to help you sell your home for the highest possible price ASAP
Key Details
Sold Price $285,000
Property Type Single Family Home
Sub Type Detached
Listing Status Sold
Purchase Type For Sale
Square Footage 1,842 sqft
Price per Sqft $154
Subdivision Normandy
MLS Listing ID 1009921774
Sold Date 01/31/19
Style Cape Cod
Bedrooms 3
Full Baths 2
HOA Y/N N
Abv Grd Liv Area 1,842
Originating Board TREND
Year Built 1974
Annual Tax Amount $3,133
Tax Year 2018
Lot Size 5,500 Sqft
Acres 0.13
Lot Dimensions 55X100
Property Description
Stop by and visit this intriguing property located in the Normandy area of Northeast Philadelphia. The original cape cod layout has been modified to include a 216 square foot master bedroom addition with a walk-through closet. The 208 square foot-first floor media room addition leads out to the in-ground pool and spacious brick patio area where you will enjoy summer fun time and pool side entertaining. The home has an extended living room which could serve as a combo living/dining room area. Additionally there is a spacious kitchen with a separate eat-in annex room. The full bathroom and media room round out the first floor. The second floor has three bedrooms, a full bathroom and a functional landing area which can serve as a home office. Plenty of off street parking and a carport add to convenience of the home. The only thing missing is you!
Location
State PA
County Philadelphia
Area 19154 (19154)
Zoning RSD3
Rooms
Other Rooms Living Room, Dining Room, Primary Bedroom, Bedroom 2, Kitchen, Family Room, Bedroom 1
Interior
Interior Features Ceiling Fan(s), Kitchen - Eat-In
Hot Water Natural Gas
Cooling Wall Unit
Flooring Fully Carpeted, Vinyl, Tile/Brick
Fireplaces Number 1
Equipment Cooktop, Oven - Wall, Dishwasher, Disposal
Fireplace Y
Window Features Replacement
Appliance Cooktop, Oven - Wall, Dishwasher, Disposal
Heat Source Natural Gas
Laundry Main Floor
Exterior
Exterior Feature Patio(s)
Garage Spaces 1.0
Fence Other
Pool In Ground
Water Access N
Roof Type Shingle
Accessibility None
Porch Patio(s)
Total Parking Spaces 1
Garage N
Building
Lot Description Front Yard, Rear Yard
Story 2
Sewer Public Sewer
Water Public
Architectural Style Cape Cod
Level or Stories 2
Additional Building Above Grade
New Construction N
Schools
School District The School District Of Philadelphia
Others
Senior Community No
Tax ID 662499800
Ownership Fee Simple
SqFt Source Estimated
Acceptable Financing Conventional, VA, FHA 203(b)
Listing Terms Conventional, VA, FHA 203(b)
Financing Conventional,VA,FHA 203(b)
Special Listing Condition Standard
Read Less

Bought with Maria Maria Quattrone Quattrone • RE/MAX @ HOME
GET MORE INFORMATION




