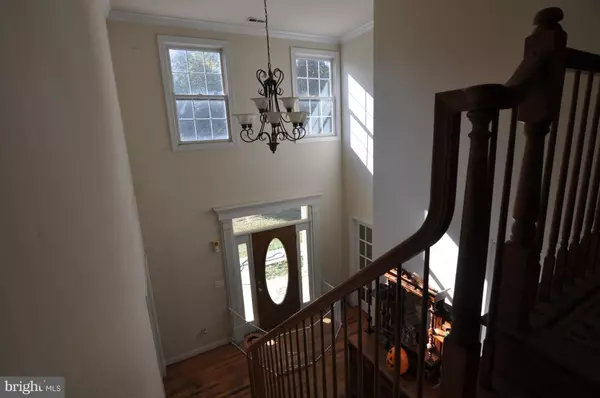For more information regarding the value of a property, please contact us for a free consultation.
2054 HUNTWOOD DR Gambrills, MD 21054
Want to know what your home might be worth? Contact us for a FREE valuation!

Our team is ready to help you sell your home for the highest possible price ASAP
Key Details
Sold Price $600,000
Property Type Single Family Home
Sub Type Detached
Listing Status Sold
Purchase Type For Sale
Square Footage 4,916 sqft
Price per Sqft $122
Subdivision None Available
MLS Listing ID MDAA255668
Sold Date 03/20/19
Style Colonial
Bedrooms 5
Full Baths 3
Half Baths 2
HOA Y/N N
Abv Grd Liv Area 3,616
Originating Board BRIGHT
Year Built 2003
Annual Tax Amount $8,022
Tax Year 2018
Lot Size 18.410 Acres
Acres 18.41
Property Description
This beautiful custom-built home is situated on 18.41 acres of wooded, private land just minutes from the new Crofton High School, commuter routes and shopping! One of the most unique and magnificent properties in the area! One has the luxury of accessible conveniences yet seclusion from the hustle and bustle. The property offers open space, woods, and a scenic stream. There are trails for dirt bikes, atvs, horses, goats, chickens. Hunting on the property is permitted. Plenty of space to park boats, construction equipment, camper, etc. Location, privacy, relaxation and recreation - this home has it all! Center-hall colonial with wrap-around porch offers 5 bedrooms, 3 full and 2 half baths. Master bedroom has tray ceiling, separate sitting room w/rough-in for wet bar, attached master bath and walk-in closets. 2-story foyer, 9 ft. ceilings. Crown molding and chair rail throughout. Light and bright open kitchen and fam room, large deck off the kitchen, 2 wood burning fireplaces (fam room and basement), finished basement w/wet bar, over-sized 3-car garage. The house does need repairs - needs new flooring, A/C, paint, tile in the master bath shower and some general TLC. Please note - the list price is based on the repairs the property needs. The property is being sold As-Is. Continuing to show for back ups.
Location
State MD
County Anne Arundel
Zoning RA
Rooms
Other Rooms Dining Room, Primary Bedroom, Sitting Room, Bedroom 2, Bedroom 3, Bedroom 4, Bedroom 5, Kitchen, Family Room, Basement, Foyer, Laundry, Office, Utility Room, Bathroom 1, Bathroom 2, Primary Bathroom, Full Bath
Basement Full
Interior
Interior Features Breakfast Area, Ceiling Fan(s), Chair Railings, Crown Moldings, Dining Area, Family Room Off Kitchen, Kitchen - Island, Primary Bath(s), Pantry, Recessed Lighting, Walk-in Closet(s), Water Treat System, Wet/Dry Bar, Wood Floors, Double/Dual Staircase, Intercom, Kitchen - Eat-In
Heating Forced Air
Cooling Window Unit(s)
Flooring Ceramic Tile, Hardwood
Fireplaces Number 2
Fireplaces Type Wood
Equipment Dishwasher, Dryer, Exhaust Fan, Intercom, Oven - Wall, Stove, Water Conditioner - Owned, Icemaker, Refrigerator, Stainless Steel Appliances, Washer, Cooktop
Fireplace Y
Window Features Atrium,Double Pane,Vinyl Clad
Appliance Dishwasher, Dryer, Exhaust Fan, Intercom, Oven - Wall, Stove, Water Conditioner - Owned, Icemaker, Refrigerator, Stainless Steel Appliances, Washer, Cooktop
Heat Source Propane - Owned, Electric
Laundry Upper Floor
Exterior
Garage Garage - Side Entry, Oversized
Garage Spaces 3.0
Waterfront N
Water Access N
View Trees/Woods
Roof Type Architectural Shingle,Asphalt
Street Surface Black Top
Accessibility None
Road Frontage Private
Attached Garage 3
Total Parking Spaces 3
Garage Y
Building
Lot Description Backs to Trees, Not In Development, Partly Wooded, Private, Secluded, Stream/Creek, Front Yard, Rear Yard, SideYard(s)
Story 3+
Sewer On Site Septic
Water Well
Architectural Style Colonial
Level or Stories 3+
Additional Building Above Grade, Below Grade
Structure Type 9'+ Ceilings,Dry Wall,Tray Ceilings
New Construction N
Schools
Elementary Schools Crofton Woods
Middle Schools Crofton
High Schools South River
School District Anne Arundel County Public Schools
Others
Senior Community No
Tax ID 020200090080983
Ownership Fee Simple
SqFt Source Assessor
Acceptable Financing Cash, Conventional
Listing Terms Cash, Conventional
Financing Cash,Conventional
Special Listing Condition Standard
Read Less

Bought with Randy Pomfrey • Cummings & Co. Realtors
GET MORE INFORMATION




