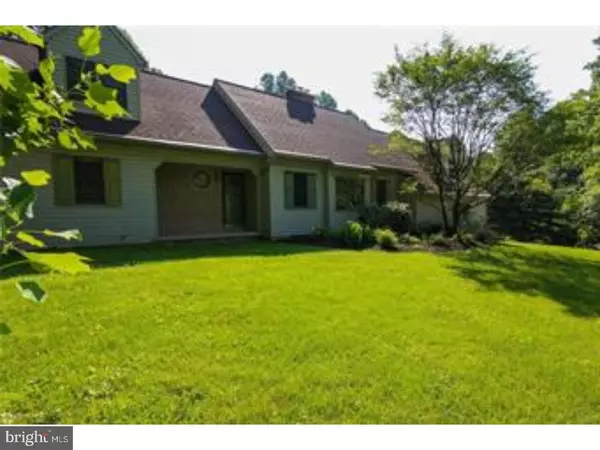For more information regarding the value of a property, please contact us for a free consultation.
1233 WOODSIDE AVE Mertztown, PA 19539
Want to know what your home might be worth? Contact us for a FREE valuation!

Our team is ready to help you sell your home for the highest possible price ASAP
Key Details
Sold Price $339,000
Property Type Single Family Home
Sub Type Detached
Listing Status Sold
Purchase Type For Sale
Square Footage 3,418 sqft
Price per Sqft $99
Subdivision None Available
MLS Listing ID 1002006280
Sold Date 09/05/18
Style Cape Cod,Ranch/Rambler
Bedrooms 3
Full Baths 3
Half Baths 1
HOA Y/N N
Abv Grd Liv Area 3,418
Originating Board TREND
Year Built 1994
Annual Tax Amount $9,550
Tax Year 2018
Lot Size 2.050 Acres
Acres 2.05
Lot Dimensions BIG
Property Description
Owner has prepared this property for the new buyers with meticulous love & such a quality well thought out design. They loved raising a household in mertztown, so close to both lehigh valley & berks county attractions, yet so privately tucked away on the top of the south mt above topton borough in this quiet area offering fantastic brandywine schools & wonderful neighbors. This home is a custom cape-cod with a functional/unique layout & 1stflr master br suite. Endless amount of spacious square footage to accommodate. The full basement has an outside egress & rough plumbing ready to finish! The exterior offers 2+acres complete with woods, yard space, room to garden, fire pit & beautiful brick patio w/hardscape wall near the jacuzzi spa that stays, making this the perfect place to entertain. The interior is designed nicely with hardwood floors, vaulted ceilings, exposed beams, tons of natural light from all angles, schedule tour asap should sell fast!
Location
State PA
County Berks
Area Longswamp Twp (10259)
Zoning 106RE
Rooms
Other Rooms Living Room, Dining Room, Primary Bedroom, Bedroom 2, Kitchen, Family Room, Bedroom 1, Laundry, Other
Basement Full, Unfinished, Outside Entrance
Main Level Bedrooms 3
Interior
Interior Features Primary Bath(s), Kitchen - Island, Skylight(s), WhirlPool/HotTub, Wood Stove, Central Vacuum, Water Treat System, Exposed Beams, Stall Shower, Breakfast Area
Hot Water Electric
Heating Forced Air, Energy Star Heating System, Programmable Thermostat
Cooling Central A/C
Flooring Wood, Fully Carpeted, Tile/Brick
Fireplaces Number 2
Fireplaces Type Brick
Equipment Cooktop, Built-In Range, Oven - Wall, Oven - Double, Oven - Self Cleaning, Dishwasher, Refrigerator, Disposal
Fireplace Y
Window Features Bay/Bow
Appliance Cooktop, Built-In Range, Oven - Wall, Oven - Double, Oven - Self Cleaning, Dishwasher, Refrigerator, Disposal
Heat Source Electric
Laundry Main Floor
Exterior
Exterior Feature Patio(s), Porch(es)
Garage Garage Door Opener
Garage Spaces 5.0
Utilities Available Cable TV
Water Access N
Roof Type Pitched,Shingle
Accessibility None
Porch Patio(s), Porch(es)
Attached Garage 2
Total Parking Spaces 5
Garage Y
Building
Lot Description Open, Trees/Wooded, Front Yard, Rear Yard, SideYard(s)
Story 2
Sewer On Site Septic
Water Well
Architectural Style Cape Cod, Ranch/Rambler
Level or Stories 2
Additional Building Above Grade
Structure Type Cathedral Ceilings
New Construction N
Schools
School District Brandywine Heights Area
Others
Senior Community No
Tax ID 59-5472-00-11-1478
Ownership Fee Simple
SqFt Source Assessor
Acceptable Financing Conventional, VA, FHA 203(b), USDA
Listing Terms Conventional, VA, FHA 203(b), USDA
Financing Conventional,VA,FHA 203(b),USDA
Special Listing Condition Standard
Read Less

Bought with Non Subscribing Member • Non Member Office
GET MORE INFORMATION




