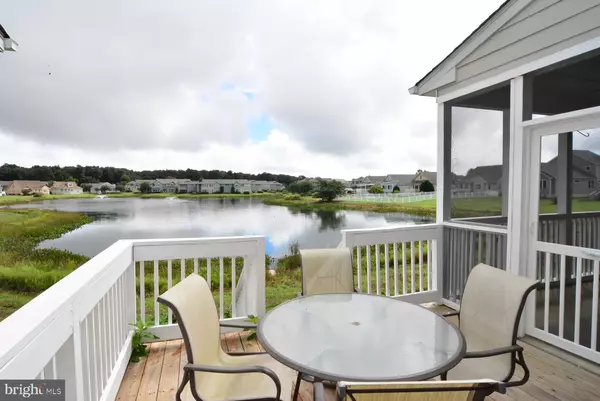For more information regarding the value of a property, please contact us for a free consultation.
294 LAKESIDE DR Lewes, DE 19958
Want to know what your home might be worth? Contact us for a FREE valuation!

Our team is ready to help you sell your home for the highest possible price ASAP
Key Details
Sold Price $330,000
Property Type Townhouse
Sub Type Interior Row/Townhouse
Listing Status Sold
Purchase Type For Sale
Square Footage 2,904 sqft
Price per Sqft $113
Subdivision Plantations East
MLS Listing ID 1002358288
Sold Date 04/17/19
Style Coastal
Bedrooms 5
Full Baths 4
HOA Fees $81/qua
HOA Y/N Y
Abv Grd Liv Area 2,904
Originating Board BRIGHT
Year Built 2004
Annual Tax Amount $1,524
Tax Year 2017
Lot Size 3,360 Sqft
Acres 0.08
Property Description
WATER, WATER , EVERYWHERE. Beautiful views in both main and upper levels! - 3360 sq. ft of space at this price & location! This home has 5 bedrooms and 4 full baths that includes first floor master bedroom & bath (or additional flex space for 2nd family room, office, etc.), an additional master bedroom on 2nd level as well as Guest Suite with separate private entrance with full bath, refrigerator, microwave & furnishings that creates many possibilities such as Airbnb or rent out rest of house and use as private owner space. There is a pool, tennis, fitness center with optional fees . Enjoy all the shopping, beaches, restaurants that Lewes/Rehoboth have to offer but skip the traffic by using great access roads from this gated community. Come sit on the screened porch and deck & enjoy the beach life.
Location
State DE
County Sussex
Area Lewes Rehoboth Hundred (31009)
Zoning RESIDENTIAL PLANNED COMM
Rooms
Main Level Bedrooms 1
Interior
Interior Features Attic, Breakfast Area, Carpet, Ceiling Fan(s), Combination Dining/Living, Combination Kitchen/Dining, Dining Area, Entry Level Bedroom, Family Room Off Kitchen, Floor Plan - Open, Walk-in Closet(s), WhirlPool/HotTub, Primary Bath(s)
Hot Water Electric
Heating Forced Air, Heat Pump(s)
Cooling Central A/C
Fireplaces Number 1
Fireplaces Type Fireplace - Glass Doors, Gas/Propane
Equipment Built-In Microwave, Dishwasher, Disposal, Dryer, Dryer - Electric, Exhaust Fan, Icemaker, Oven - Self Cleaning, Oven/Range - Electric, Refrigerator, Stove, Washer, Water Heater
Furnishings Partially
Fireplace Y
Window Features Double Pane,Screens
Appliance Built-In Microwave, Dishwasher, Disposal, Dryer, Dryer - Electric, Exhaust Fan, Icemaker, Oven - Self Cleaning, Oven/Range - Electric, Refrigerator, Stove, Washer, Water Heater
Heat Source Natural Gas, Electric
Laundry Main Floor
Exterior
Exterior Feature Balcony, Deck(s), Porch(es), Screened
Garage Garage - Front Entry, Garage Door Opener, Inside Access
Garage Spaces 2.0
Amenities Available Jog/Walk Path, Pool Mem Avail, Fitness Center, Pool - Outdoor, Tennis - Indoor, Tennis Courts
Waterfront Y
Water Access N
View Lake, Water
Accessibility None
Porch Balcony, Deck(s), Porch(es), Screened
Attached Garage 2
Total Parking Spaces 2
Garage Y
Building
Lot Description Pond
Story 2
Sewer Public Sewer
Water Public
Architectural Style Coastal
Level or Stories 2
Additional Building Above Grade, Below Grade
New Construction N
Schools
Elementary Schools Lewes
Middle Schools Beacon
High Schools Cape Henlopen
School District Cape Henlopen
Others
HOA Fee Include Common Area Maintenance,Lawn Maintenance,Reserve Funds,Trash,Management
Senior Community No
Tax ID 334-06.00-1373.00
Ownership Fee Simple
SqFt Source Assessor
Acceptable Financing Cash, Conventional, FHA, VA
Horse Property N
Listing Terms Cash, Conventional, FHA, VA
Financing Cash,Conventional,FHA,VA
Special Listing Condition Standard
Read Less

Bought with JOSETTE CASTIGLIONE • Monument Sotheby's International Realty
GET MORE INFORMATION




