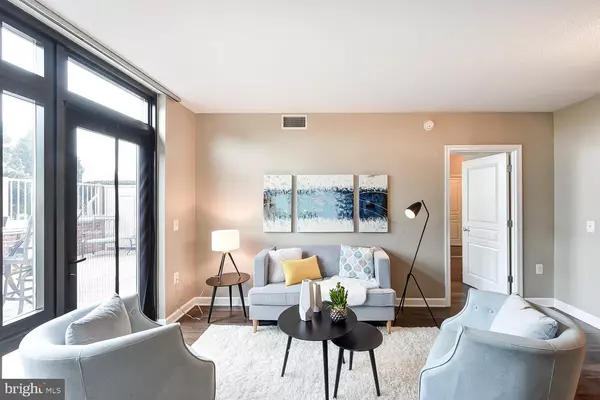For more information regarding the value of a property, please contact us for a free consultation.
2451 MIDTOWN AVE #721 Alexandria, VA 22303
Want to know what your home might be worth? Contact us for a FREE valuation!

Our team is ready to help you sell your home for the highest possible price ASAP
Key Details
Sold Price $350,000
Property Type Condo
Sub Type Condo/Co-op
Listing Status Sold
Purchase Type For Sale
Square Footage 805 sqft
Price per Sqft $434
Subdivision Midtown Alexandria Station Condominium
MLS Listing ID VAFX1023396
Sold Date 04/25/19
Style Contemporary
Bedrooms 1
Full Baths 1
Condo Fees $372/mo
HOA Y/N N
Abv Grd Liv Area 805
Originating Board BRIGHT
Year Built 2007
Annual Tax Amount $3,603
Tax Year 2018
Property Description
Beautiful 1bed/1bath Condo with one of only 7 Private Terraces in the Building, and a HUGE one at that! Concrete construction of the building means Minimal Noise. Newer stackable Maytag Washer/Dryer, Hot Water Heater, Hand Scraped Wide Plank Hickory Hardwood Floors, 24x12 Kitchen Tile Floors, High End Light Pendants, and NEST Thermostat. Upgraded Stainless Steel Appliances, Italian Cabinetry, and Upgraded Bathroom. Painted throughout with Benjamin Moore Premium Aura Paint. Comes with 2 Parking Spots and one spot is just One Floor Down and Near the Elevator for ease of transporting groceries! Walking distance to Metro (right across the street) & Shops! Plus a Few Stops to Amazon HQ2 and National Landing. Amenities on the same floor include: Outdoor Pool with Tiki Bar, Grill Deck with Picnic Tables, Party Room, and Gym with Newly Renovated Locker-Room. The building has 24/7 Concierge to receive packages and control access, a Cyber Caf , a Guest Suite for rent, Green Trash Solutions, Guest Parking, and is also PET Friendly with two large grass areas next to the building. Everything you could DREAM of in a high-end condo!
Location
State VA
County Fairfax
Zoning 350
Rooms
Other Rooms Living Room, Kitchen, Bedroom 1, Bathroom 1
Main Level Bedrooms 1
Interior
Interior Features Combination Kitchen/Living, Floor Plan - Open, Kitchen - Gourmet, Upgraded Countertops, Walk-in Closet(s), Wood Floors
Hot Water Natural Gas
Heating Central, Heat Pump(s)
Cooling Central A/C, Heat Pump(s)
Flooring Wood
Equipment Built-In Microwave, Dishwasher, Disposal, Dryer, Oven/Range - Gas, Stainless Steel Appliances, Washer, Washer/Dryer Stacked, Water Heater
Fireplace N
Appliance Built-In Microwave, Dishwasher, Disposal, Dryer, Oven/Range - Gas, Stainless Steel Appliances, Washer, Washer/Dryer Stacked, Water Heater
Heat Source Natural Gas
Laundry Washer In Unit, Dryer In Unit
Exterior
Exterior Feature Terrace
Garage Basement Garage
Garage Spaces 2.0
Utilities Available Fiber Optics Available, Natural Gas Available
Amenities Available Common Grounds, Concierge, Elevator, Fitness Center, Guest Suites, Hot tub, Meeting Room, Party Room, Picnic Area, Pool - Outdoor, Reserved/Assigned Parking
Waterfront N
Water Access N
Roof Type Concrete
Accessibility Elevator
Porch Terrace
Attached Garage 1
Total Parking Spaces 2
Garage Y
Building
Story 1
Unit Features Hi-Rise 9+ Floors
Sewer Public Sewer
Water Public
Architectural Style Contemporary
Level or Stories 1
Additional Building Above Grade, Below Grade
New Construction N
Schools
Elementary Schools Cameron
Middle Schools Twain
High Schools Edison
School District Fairfax County Public Schools
Others
HOA Fee Include Common Area Maintenance,Ext Bldg Maint,Management,Pool(s),Reserve Funds,Sewer,Snow Removal,Trash,Water,Health Club,Lawn Maintenance,Recreation Facility
Senior Community No
Tax ID 0831 26 0721
Ownership Condominium
Acceptable Financing FHA, Conventional, VA
Horse Property N
Listing Terms FHA, Conventional, VA
Financing FHA,Conventional,VA
Special Listing Condition Standard
Read Less

Bought with Brandon Lowkaran • Keller Williams Realty
GET MORE INFORMATION




