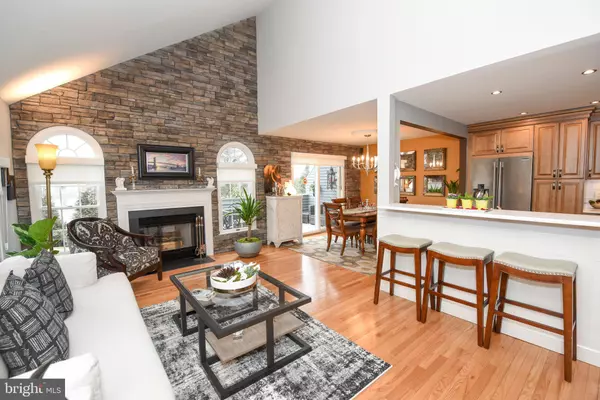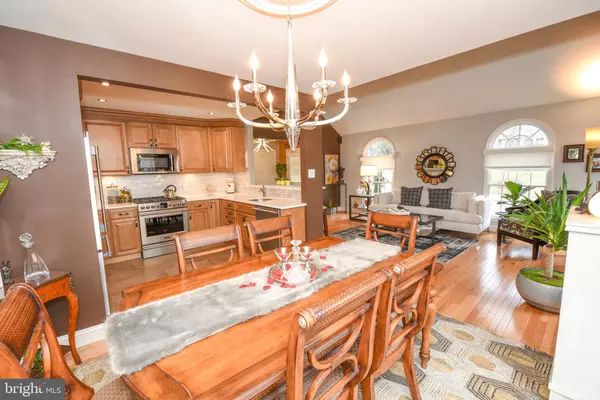For more information regarding the value of a property, please contact us for a free consultation.
118 SUMMERHILL CT New Hope, PA 18938
Want to know what your home might be worth? Contact us for a FREE valuation!

Our team is ready to help you sell your home for the highest possible price ASAP
Key Details
Sold Price $530,000
Property Type Townhouse
Sub Type End of Row/Townhouse
Listing Status Sold
Purchase Type For Sale
Square Footage 1,967 sqft
Price per Sqft $269
Subdivision Fieldstone
MLS Listing ID PABU399058
Sold Date 05/13/19
Style Other
Bedrooms 3
Full Baths 2
Half Baths 1
HOA Fees $200/mo
HOA Y/N Y
Abv Grd Liv Area 1,967
Originating Board BRIGHT
Year Built 1989
Annual Tax Amount $5,658
Tax Year 2018
Lot Dimensions Frontage:49.00 Depth:93.00
Property Description
Immaculate. Elegant. Breath Taking. These are the words that come to mind upon entering 118 Summerhill Court. This Gorgeous end unit Townhome offers an opportunity for truly luxurious living. Note the stone accent walls, vaulted ceilings, and hardwood floors throughout the home. Finer touches offer a radiant warmth, making for an authentic and welcoming experience in every facet. The open concept Living room flows perfectly into both the Dining room and the Kitchen. In the Kitchen, you ll find beautiful top of the line cabinetry accented by a flawless quartz countertop, tasteful porcelain tile floors, and an exquisite tile backsplash. The Dining room allows for wonderful views of the deck at the rear of the home and the surrounding neighborhood, an intimate and cultured setting for conversations and dining alike. From here the home flows into the much sought after first floor Master Suite. This private oasis offers seclusion and convenience all in one. Walk into the Bedroom area and experience for yourself the invigorating and airy feeling of this room as the gorgeous vaulted ceilings and many large windows surround you. Traveling back down the hallway you ll find the Master Bathroom equipped with a massive seamless glass shower and extensive tile masonry (with built in bench seating a waterfall and a handheld shower-head), and a fantastic marble top vanity and floors. Before ascending to the second floor take note of the adjacent half bathroom a chic and modern room sure to impress any guests. As you climb the stairs take note once again of the matching stone accent walls in both the Living Room and Stairwell tastefully paired with an open concept staircase and perfectly placed recess lighting, creating an inviting glow. On the Second floor, you ll find a large bathroom with stylish glass tile accent walls and trim around the tub alongside a marble top vanity, making for a truly regal atmosphere. The second Bedroom is currently being used as a second Living room. This room offers two large skylights allowing for ample sunshine, as well as, a built-in desk/vanity and wonderful vaulted ceilings and a large walk in closet. There is also an additional bedroom with a large walk in closet at the opposing end of the hall. The home also offers a full unfinished basement space offering plenty of room for additional storage, and a one car attached garage with inside access.
Location
State PA
County Bucks
Area Solebury Twp (10141)
Zoning RDD
Rooms
Other Rooms Living Room, Dining Room, Primary Bedroom, Bedroom 2, Bedroom 3, Kitchen, Basement, Bathroom 1, Primary Bathroom, Half Bath
Basement Full, Unfinished
Main Level Bedrooms 1
Interior
Interior Features Combination Dining/Living, Combination Kitchen/Dining, Crown Moldings, Entry Level Bedroom, Floor Plan - Open, Primary Bath(s), Recessed Lighting, Skylight(s), Wood Floors
Hot Water Natural Gas
Heating Forced Air
Cooling Central A/C
Flooring Hardwood, Stone
Fireplaces Number 1
Fireplace Y
Heat Source Natural Gas
Exterior
Exterior Feature Deck(s)
Parking Features Inside Access, Built In, Garage Door Opener
Garage Spaces 2.0
Utilities Available Fiber Optics Available, Cable TV Available, Natural Gas Available
Water Access N
Roof Type Asphalt,Shingle
Accessibility 2+ Access Exits
Porch Deck(s)
Attached Garage 1
Total Parking Spaces 2
Garage Y
Building
Story 2
Sewer Public Sewer
Water Public
Architectural Style Other
Level or Stories 2
Additional Building Above Grade, Below Grade
Structure Type Vaulted Ceilings,Masonry
New Construction N
Schools
High Schools New Hope-Solebury
School District New Hope-Solebury
Others
Senior Community No
Tax ID 41-027-124
Ownership Fee Simple
SqFt Source Estimated
Security Features Security System
Acceptable Financing Cash, Conventional, FHA, VA
Horse Property N
Listing Terms Cash, Conventional, FHA, VA
Financing Cash,Conventional,FHA,VA
Special Listing Condition Standard
Read Less

Bought with Linda Oswald • Weichert Realtors - Clinton
GET MORE INFORMATION




