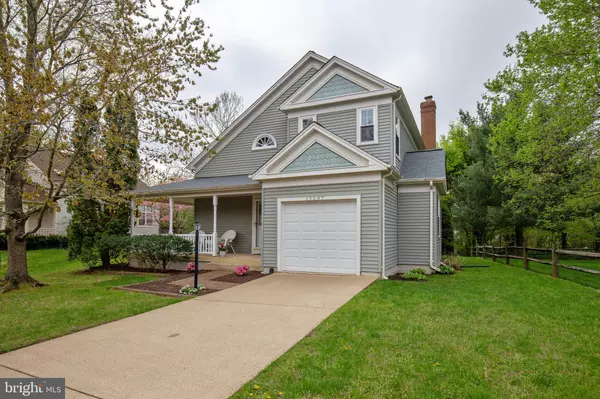For more information regarding the value of a property, please contact us for a free consultation.
13507 BRIGHTFIELD LN Herndon, VA 20171
Want to know what your home might be worth? Contact us for a FREE valuation!

Our team is ready to help you sell your home for the highest possible price ASAP
Key Details
Sold Price $545,000
Property Type Single Family Home
Sub Type Detached
Listing Status Sold
Purchase Type For Sale
Square Footage 1,822 sqft
Price per Sqft $299
Subdivision Franklin Farm
MLS Listing ID VAFX1054324
Sold Date 05/29/19
Style Victorian
Bedrooms 3
Full Baths 2
Half Baths 1
HOA Fees $79/ann
HOA Y/N Y
Abv Grd Liv Area 1,822
Originating Board BRIGHT
Year Built 1984
Annual Tax Amount $6,116
Tax Year 2019
Lot Size 8,476 Sqft
Acres 0.19
Property Description
Welcome to this charming 3 level Victorian in the Franklin Farm subdivision! The Fenwick model boasts a light and airy floor plan with vaulted ceilings and a 2nd floor overlook to the main living room. The master bedroom has its own private bath and the two additional bedrooms share the newly renovated hall bath. The lower level is ready for your design and already has a rough-in for a fourth bathroom. Enjoy this quiet cul-de-sac with close-by amenities and dining in Chantilly, downtown Herndon or Reston Town Center!
Location
State VA
County Fairfax
Zoning 302
Rooms
Other Rooms Living Room, Dining Room, Primary Bedroom, Bedroom 2, Kitchen, Game Room, Family Room, Foyer, Laundry, Other, Utility Room, Bathroom 3
Basement Partially Finished, Connecting Stairway, Rough Bath Plumb, Daylight, Partial, Windows
Interior
Interior Features Ceiling Fan(s), Chair Railings, Window Treatments, Skylight(s), Kitchen - Eat-In, Floor Plan - Traditional, Walk-in Closet(s), Wood Floors
Hot Water Electric
Heating Heat Pump(s), Forced Air
Cooling Central A/C, Ceiling Fan(s)
Flooring Ceramic Tile, Hardwood, Vinyl
Fireplaces Number 1
Fireplaces Type Mantel(s), Wood
Equipment Cooktop, Dishwasher, Dryer, Disposal, Exhaust Fan, Humidifier, Microwave, Refrigerator, Stove, Washer
Fireplace Y
Window Features Double Pane,Screens,Skylights,Vinyl Clad
Appliance Cooktop, Dishwasher, Dryer, Disposal, Exhaust Fan, Humidifier, Microwave, Refrigerator, Stove, Washer
Heat Source Electric
Laundry Main Floor
Exterior
Exterior Feature Porch(es), Wrap Around
Garage Garage - Front Entry, Garage Door Opener
Garage Spaces 2.0
Utilities Available Cable TV
Water Access N
Accessibility None
Porch Porch(es), Wrap Around
Attached Garage 1
Total Parking Spaces 2
Garage Y
Building
Lot Description Backs - Open Common Area, Backs to Trees, Cul-de-sac
Story 3+
Sewer Public Sewer
Water Public
Architectural Style Victorian
Level or Stories 3+
Additional Building Above Grade
Structure Type Vaulted Ceilings
New Construction N
Schools
Elementary Schools Oak Hill
Middle Schools Franklin
High Schools Chantilly
School District Fairfax County Public Schools
Others
Senior Community No
Tax ID 0351 04040033
Ownership Fee Simple
SqFt Source Estimated
Security Features Smoke Detector
Special Listing Condition Standard
Read Less

Bought with Kumar Vavilala • Alluri Realty, Inc.
GET MORE INFORMATION




