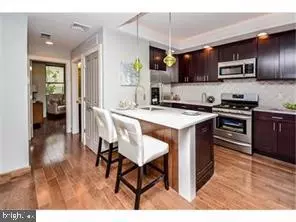For more information regarding the value of a property, please contact us for a free consultation.
1241 BUTTONWOOD ST #1C Philadelphia, PA 19123
Want to know what your home might be worth? Contact us for a FREE valuation!

Our team is ready to help you sell your home for the highest possible price ASAP
Key Details
Sold Price $335,000
Property Type Condo
Sub Type Condo/Co-op
Listing Status Sold
Purchase Type For Sale
Square Footage 899 sqft
Price per Sqft $372
Subdivision Loft District
MLS Listing ID PAPH728636
Sold Date 06/06/19
Style Traditional
Bedrooms 2
Full Baths 2
Condo Fees $278/mo
HOA Y/N N
Abv Grd Liv Area 899
Originating Board BRIGHT
Year Built 2014
Annual Tax Amount $568
Tax Year 2019
Lot Dimensions 0.00 x 0.00
Property Description
Here is your opportunity to own a condo in the ARGYLE Building. Built in 2014, this condo is a thoughtfully designed 1st floor unit with the finest attention to detail and unique finishes. This condo is grand! It features modern amenities in addition to an open floor plan and an abundance of light. The open kitchen features Quartz counters, glass backsplash, 42" cabinets, SS appliances and acounter with seating. The MASTER SUITE has a bedroom with a gorgeous bathroom. There is a 2nd bedroom and another full bathroom with a glass enclosed shower. There's more: tray ceilings with light boxes throughout make for unparalleled, modern and well-lit space, maple floors throughout, high-tech security cameras accessed by your phone or computer, ELEVATOR, intercom system, laundry area with W/D, LARGE picture windows and tons of NATURAL sunlight. +/-5 years remaining on 10 Yr Tax ABATEMENT. Each condo has access a large, greengated area in the back of the building. This space is perfect for your pet or to sit outside and enjoy the green space. GREAT LOCATION: walk to the Reading Terminal Market, Center City, Cafe Lift, Prohibition Taproom, Marc Vetri's Osteria. Make it yours today!
Location
State PA
County Philadelphia
Area 19123 (19123)
Zoning RM1
Rooms
Other Rooms Living Room, Kitchen
Main Level Bedrooms 2
Interior
Interior Features Breakfast Area, Floor Plan - Open, Kitchen - Gourmet, Kitchen - Island, Recessed Lighting
Heating Central
Cooling Central A/C
Equipment Refrigerator, Oven/Range - Electric, Washer/Dryer Stacked
Furnishings No
Fireplace N
Appliance Refrigerator, Oven/Range - Electric, Washer/Dryer Stacked
Heat Source Natural Gas
Laundry Washer In Unit, Dryer In Unit
Exterior
Amenities Available Elevator
Water Access N
Accessibility Level Entry - Main
Garage N
Building
Story 1
Sewer Public Sewer
Water Public
Architectural Style Traditional
Level or Stories 1
Additional Building Above Grade, Below Grade
New Construction N
Schools
School District The School District Of Philadelphia
Others
HOA Fee Include Common Area Maintenance,Ext Bldg Maint,Insurance,Lawn Maintenance,Management,Snow Removal,Trash,Water
Senior Community No
Tax ID 888500617
Ownership Condominium
Security Features Intercom,Main Entrance Lock,Surveillance Sys
Acceptable Financing Cash, Conventional
Listing Terms Cash, Conventional
Financing Cash,Conventional
Special Listing Condition Standard
Read Less

Bought with Danielle M White • BHHS Fox & Roach-Chestnut Hill
GET MORE INFORMATION




