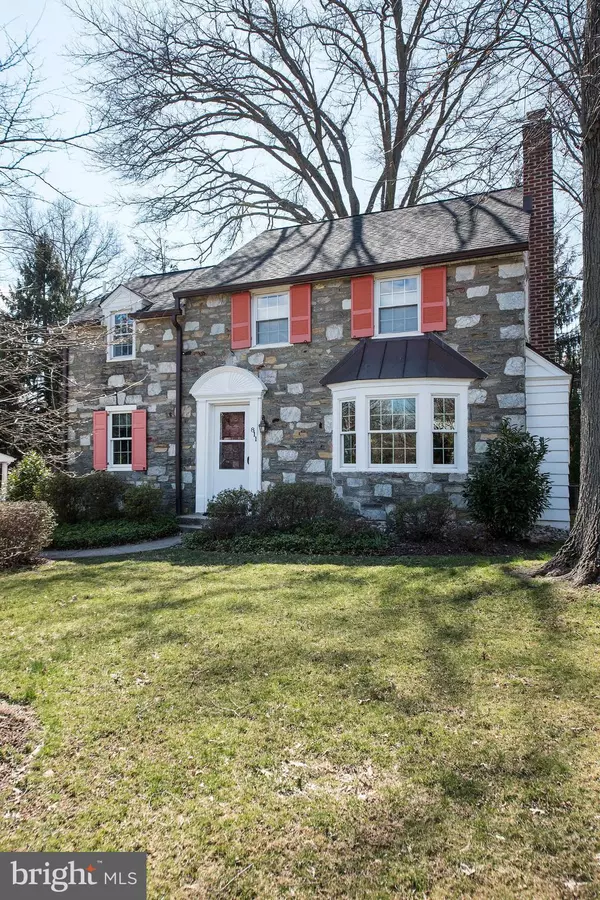For more information regarding the value of a property, please contact us for a free consultation.
811 GLENDALOUGH RD Glenside, PA 19038
Want to know what your home might be worth? Contact us for a FREE valuation!

Our team is ready to help you sell your home for the highest possible price ASAP
Key Details
Sold Price $480,000
Property Type Single Family Home
Sub Type Detached
Listing Status Sold
Purchase Type For Sale
Square Footage 2,046 sqft
Price per Sqft $234
Subdivision Chesney Downs
MLS Listing ID PAMC556872
Sold Date 05/23/19
Style Colonial
Bedrooms 4
Full Baths 2
HOA Y/N N
Abv Grd Liv Area 2,046
Originating Board BRIGHT
Year Built 1941
Annual Tax Amount $6,802
Tax Year 2018
Lot Size 8,580 Sqft
Acres 0.2
Lot Dimensions 68.00 x 0.00
Property Description
Beautiful Stone Front Chesney Downs Colonial. This the home features hardwood floors throughout, bright sunny rooms and has been meticulously cared for. The first floor living room is centered around a wood burning fireplace/insert. The dining room is large and has a window centered between charming built in cabinets. The kitchen sits adjacent to the dining room and has been upgraded with hard surface counters, gas cooking and stainless appliances. The rear sun room will be a favorite in any season, the abundance of windows give the feeling of being outdoors, the gas stove creates a warm cozy feeling. A full bath and bedroom/office completes this floor. The second floor features a master bedroom, with double closets, 2 good sized rooms and a remodeled bath. The basement is large with high ceilings. Enjoy backyard BBQ's in the great yard with patio and covered porch. This home also has an oversized detached garage, Newer Roof, Newer Anderson Windows and much more. The location is ideal and with in walking distance to Springfield's newest elementary school, Cisco Park and Flourtown Shopping. This area has the best of everything, local parks, regional rail and minutes from all the Phila area hotspots.
Location
State PA
County Montgomery
Area Springfield Twp (10652)
Zoning B
Rooms
Basement Full
Main Level Bedrooms 1
Interior
Interior Features Built-Ins, Cedar Closet(s), Wood Floors, Stove - Wood
Heating Central
Cooling Central A/C
Fireplaces Number 2
Fireplaces Type Gas/Propane, Wood
Fireplace Y
Heat Source Natural Gas
Exterior
Exterior Feature Porch(es)
Garage Oversized, Garage - Front Entry, Additional Storage Area
Garage Spaces 1.0
Waterfront N
Water Access N
Accessibility None
Porch Porch(es)
Total Parking Spaces 1
Garage Y
Building
Story 2
Sewer Public Sewer
Water Public
Architectural Style Colonial
Level or Stories 2
Additional Building Above Grade, Below Grade
New Construction N
Schools
School District Springfield Township
Others
Senior Community No
Tax ID 52-00-07126-004
Ownership Fee Simple
SqFt Source Assessor
Special Listing Condition Standard
Read Less

Bought with Kaya M Simmons • Dan Helwig Inc
GET MORE INFORMATION




