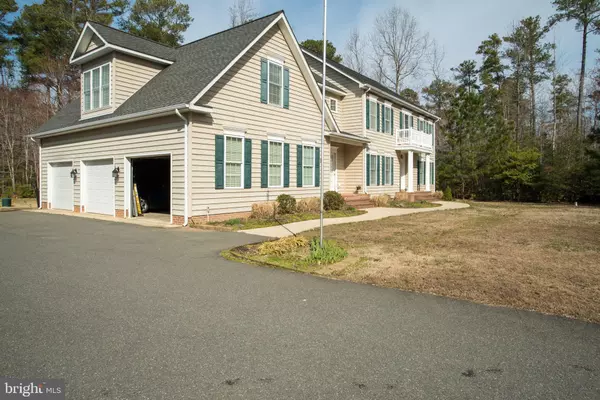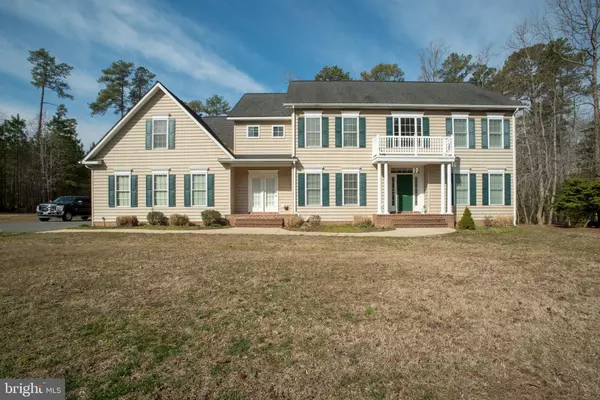For more information regarding the value of a property, please contact us for a free consultation.
19260 SECLUDED WAY CT Drayden, MD 20630
Want to know what your home might be worth? Contact us for a FREE valuation!

Our team is ready to help you sell your home for the highest possible price ASAP
Key Details
Sold Price $459,600
Property Type Single Family Home
Sub Type Detached
Listing Status Sold
Purchase Type For Sale
Square Footage 3,750 sqft
Price per Sqft $122
Subdivision Christmas Hill
MLS Listing ID MDSM158136
Sold Date 06/28/19
Style Colonial
Bedrooms 5
Full Baths 3
Half Baths 1
HOA Y/N N
Abv Grd Liv Area 3,750
Originating Board BRIGHT
Year Built 2004
Annual Tax Amount $4,335
Tax Year 2018
Lot Size 2.580 Acres
Acres 2.58
Property Description
It is all about Location! Quality, Finishes & Detail! This home is beautiful. Granite in kitchen, all hardwood cabinets w/ under cabinet lighting, stainless steel appliances, beautiful tile floors throughout kitchen, home and bathrooms, crown molding, open floor plan allowing for natural light, Large Master suite with "his & hers" closets and vanity. 3 car XL-garage with additional storage space and room for large SUV or truck, enlarged driveway, upstairs laundry, huge bonus room (wired for surround sound / theater), Office, library, dining room, kitchen, mud room and family room downstairs. Plantation shutters throughout, Wood burning fireplace in family room. French doors lead to the huge screened in back porch on 2 levels. Outdoor 2 level deck has overhead fans, exterior stereo speakers, built in wiring and a jacuzzi off the 2nd deck Master Bedroom for those cold nights. CAT 5 LAN cabling throughout home, and connected to high speed cable internet. Dual zone HVAC system (1 year old units) with buried propane heat for winter backup. In-ground Irrigation system. Permitted plans with county include area for a large in ground pool. Large back yard allows ample room for pool and fun activities. Quiet & quaint neighborhood in area. Take advantage of convenience & all that "Southern Maryland" offers. Minutes to downtown, shopping, Soloman's Island, 15 minute drive to NAS PAX gate 2, entertainment., sporting venues, schools, and medical facilities.
Location
State MD
County Saint Marys
Zoning RPD
Direction East
Rooms
Other Rooms Living Room, Dining Room, Bedroom 2, Bedroom 3, Bedroom 4, Bedroom 5, Kitchen, Library, Bedroom 1, Laundry, Bathroom 1, Bathroom 2, Bathroom 3, Bonus Room
Interior
Hot Water Electric, 60+ Gallon Tank
Heating Heat Pump(s), Central, Zoned
Cooling Heat Pump(s), Central A/C, Zoned
Flooring Carpet, Ceramic Tile, Concrete
Fireplaces Number 1
Fireplaces Type Brick, Screen
Equipment Built-In Microwave, Built-In Range, Cooktop, Dishwasher, Disposal, Dryer - Electric, Energy Efficient Appliances, Exhaust Fan, Freezer, Icemaker, Oven - Self Cleaning, Stainless Steel Appliances, Washer, Water Heater - High-Efficiency
Furnishings No
Fireplace Y
Window Features Screens,Double Pane,Energy Efficient
Appliance Built-In Microwave, Built-In Range, Cooktop, Dishwasher, Disposal, Dryer - Electric, Energy Efficient Appliances, Exhaust Fan, Freezer, Icemaker, Oven - Self Cleaning, Stainless Steel Appliances, Washer, Water Heater - High-Efficiency
Heat Source Propane - Owned, Electric
Laundry Has Laundry
Exterior
Exterior Feature Porch(es), Patio(s), Deck(s), Screened, Balcony
Garage Garage - Side Entry, Garage Door Opener, Inside Access, Covered Parking, Built In, Additional Storage Area, Oversized
Garage Spaces 3.0
Utilities Available Electric Available, Cable TV Available, Multiple Phone Lines, Propane, Under Ground, Water Available
Waterfront N
Water Access N
View Courtyard, Trees/Woods
Roof Type Asphalt,Architectural Shingle
Street Surface Black Top
Accessibility 2+ Access Exits, 48\"+ Halls, Accessible Switches/Outlets, Doors - Lever Handle(s), Level Entry - Main
Porch Porch(es), Patio(s), Deck(s), Screened, Balcony
Road Frontage City/County
Attached Garage 3
Total Parking Spaces 3
Garage Y
Building
Lot Description Backs to Trees, Cleared, Cul-de-sac
Story 2
Foundation Permanent, Concrete Perimeter, Slab
Sewer On Site Septic, Septic Exists
Water Well
Architectural Style Colonial
Level or Stories 2
Additional Building Above Grade, Below Grade
Structure Type High,Vaulted Ceilings,9'+ Ceilings
New Construction N
Schools
Elementary Schools Piney Point
Middle Schools Spring Ridge
High Schools Leonardtown
School District St. Mary'S County Public Schools
Others
Senior Community No
Tax ID 1902037017
Ownership Fee Simple
SqFt Source Assessor
Security Features Carbon Monoxide Detector(s),Fire Detection System,Smoke Detector
Acceptable Financing Cash, Conventional, FHA, Private, USDA, VA
Horse Property N
Listing Terms Cash, Conventional, FHA, Private, USDA, VA
Financing Cash,Conventional,FHA,Private,USDA,VA
Special Listing Condition Standard
Read Less

Bought with Olanrewaju A Adeyemo • Home Towne Real Estate
GET MORE INFORMATION




