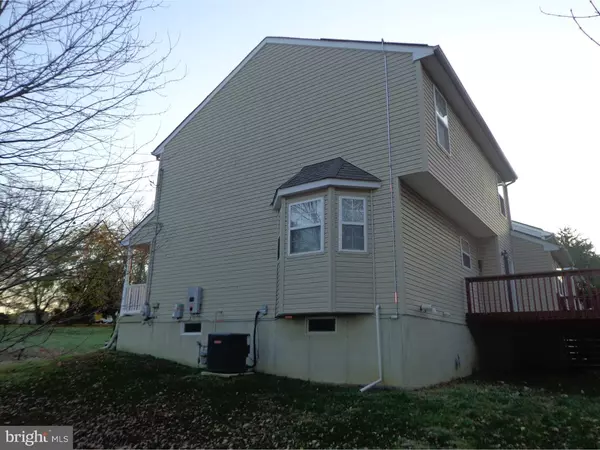For more information regarding the value of a property, please contact us for a free consultation.
219 OLD CHURCHMANS RD New Castle, DE 19720
Want to know what your home might be worth? Contact us for a FREE valuation!

Our team is ready to help you sell your home for the highest possible price ASAP
Key Details
Sold Price $245,000
Property Type Single Family Home
Sub Type Detached
Listing Status Sold
Purchase Type For Sale
Square Footage 1,700 sqft
Price per Sqft $144
Subdivision Duross Heights
MLS Listing ID DENC133032
Sold Date 02/11/19
Style Colonial
Bedrooms 3
Full Baths 2
HOA Y/N N
Abv Grd Liv Area 1,700
Originating Board TREND
Year Built 2006
Annual Tax Amount $1,923
Tax Year 2018
Lot Size 9,148 Sqft
Acres 0.21
Lot Dimensions 10,890
Property Description
Property is located close to 95 and Rt 1. Newly installed Adt alarm system with camera, newly installed solar panels to help with energy conservation and costs. Hvac system was upgraded last year. Purchaser would have to have the solar panel agreement and adt agreement transferred to them as part of the sale. Also a Ring door bell as well for extra added security. Great area to entertain with spacious back yard with a deck for hosting cook outs and gatherings. Refrigerator, and stove included. Home is occupied and being sold as is. Home inspection done will be for informational purposes and no repairs will be made. This won't last long.
Location
State DE
County New Castle
Area New Castle/Red Lion/Del.City (30904)
Zoning NC6.5
Rooms
Other Rooms Living Room, Dining Room, Primary Bedroom, Bedroom 2, Kitchen, Family Room, Bedroom 1, Laundry, Attic
Basement Full, Unfinished, Drainage System
Interior
Interior Features Primary Bath(s), Ceiling Fan(s), Attic/House Fan, Kitchen - Eat-In
Hot Water Natural Gas
Heating Forced Air, Programmable Thermostat
Cooling Central A/C
Flooring Wood, Fully Carpeted, Tile/Brick
Equipment Oven - Self Cleaning, Disposal, Energy Efficient Appliances, Built-In Microwave
Fireplace N
Window Features Energy Efficient
Appliance Oven - Self Cleaning, Disposal, Energy Efficient Appliances, Built-In Microwave
Heat Source Natural Gas
Laundry Basement
Exterior
Exterior Feature Deck(s)
Garage Garage Door Opener
Garage Spaces 3.0
Waterfront N
Water Access N
Roof Type Shingle
Accessibility None
Porch Deck(s)
Attached Garage 1
Total Parking Spaces 3
Garage Y
Building
Lot Description Corner, Front Yard, Rear Yard, SideYard(s)
Story 2
Foundation Concrete Perimeter
Sewer Public Sewer
Water Public
Architectural Style Colonial
Level or Stories 2
Additional Building Above Grade
New Construction N
Schools
Elementary Schools Castle Hills
High Schools William Penn
School District Colonial
Others
Senior Community No
Tax ID 10-017.00-063
Ownership Fee Simple
SqFt Source Estimated
Security Features Security System
Acceptable Financing Conventional, VA, FHA 203(b)
Listing Terms Conventional, VA, FHA 203(b)
Financing Conventional,VA,FHA 203(b)
Special Listing Condition Standard
Read Less

Bought with Christina N Foster • RE/MAX Premier Properties
GET MORE INFORMATION




