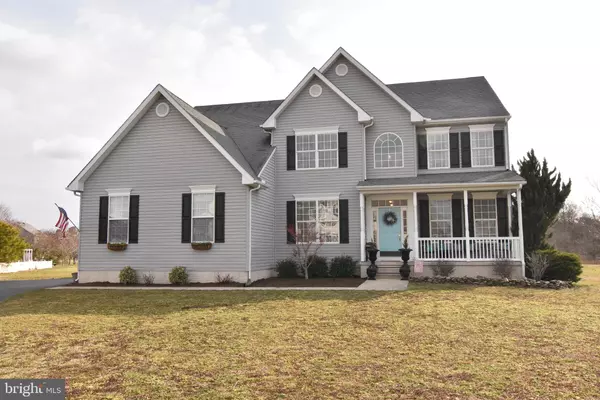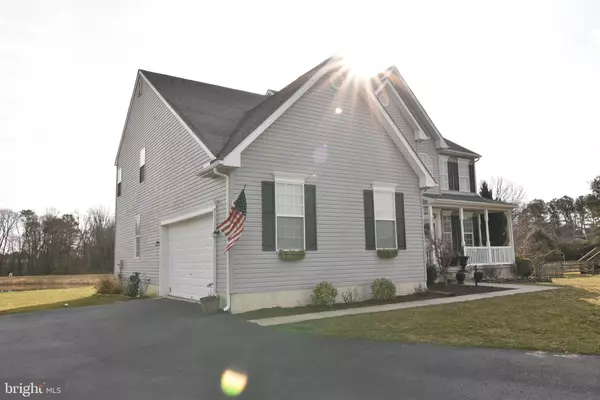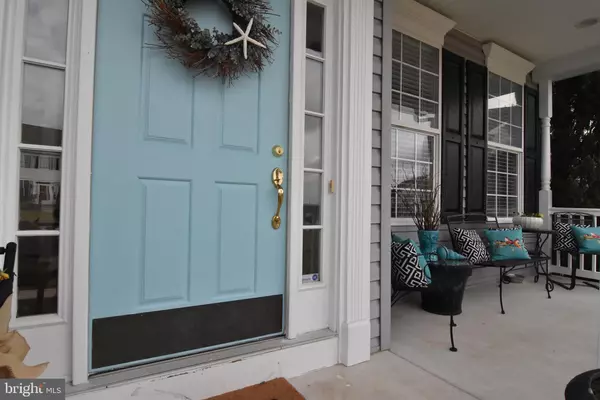For more information regarding the value of a property, please contact us for a free consultation.
20 FAIRWAY ST Milford, DE 19963
Want to know what your home might be worth? Contact us for a FREE valuation!

Our team is ready to help you sell your home for the highest possible price ASAP
Key Details
Sold Price $330,000
Property Type Single Family Home
Sub Type Detached
Listing Status Sold
Purchase Type For Sale
Square Footage 3,290 sqft
Price per Sqft $100
Subdivision Orchard Hill
MLS Listing ID DESU134508
Sold Date 07/19/19
Style Traditional
Bedrooms 5
Full Baths 2
Half Baths 1
HOA Fees $13/ann
HOA Y/N Y
Abv Grd Liv Area 3,290
Originating Board BRIGHT
Year Built 2006
Annual Tax Amount $3,588
Tax Year 2018
Lot Size 0.387 Acres
Acres 0.39
Lot Dimensions 73.00 x 231.00
Property Description
Beautiful five-bedroom home in the desirable neighborhood of Orchard Hill. Less than five minutes from the Bay Health Sussex Campus and a short drive to Lewes and Rehoboth beaches. This home features multiple living spaces for entertaining. Upon entry, there is a two-story foyer with a cozy sitting area to the right and a formal dining room to the left. Walk down the hall and you will find a half bath, an open concept living area with hard wood floors, a vaulted ceiling and a gas fireplace. The breakfast nook is off the kitchen and boasts amazing water views from the wall of windows overlooking the back yard. Walk through the French doors onto a two- tiered composite deck with even better views of the water directly behind the property. Walking upstairs you will find a master bedroom with en-suite bathroom and a sizeable walk in-closet. This bedroom also affords you the spectacular views of the pond. In addition, there are three more bedrooms and a full bath. The fifth bedroom downstairs is currently being used as a family room, but could be easily converted into a downstairs master with two large walk-in closets. A full unfinished basement rounds off this stunning home with ample storage and gaming space for your growing family. Schedule an appointment today to see this amazing home with arguably one of the best lots in the development. Sellers kindly request 24-hour notice as they have children that participate in after school activities.
Location
State DE
County Sussex
Area Cedar Creek Hundred (31004)
Zoning Q
Rooms
Other Rooms Living Room, Dining Room, Primary Bedroom, Sitting Room, Kitchen, Breakfast Room, Primary Bathroom
Basement Full, Shelving, Space For Rooms, Sump Pump, Unfinished, Windows
Main Level Bedrooms 1
Interior
Interior Features Breakfast Area, Built-Ins, Carpet, Ceiling Fan(s), Formal/Separate Dining Room, Kitchen - Island, Primary Bath(s), Window Treatments, Dining Area
Hot Water Electric
Heating Forced Air
Cooling Central A/C
Flooring Carpet, Hardwood, Vinyl
Fireplaces Number 1
Fireplaces Type Gas/Propane
Equipment Built-In Microwave, Dryer - Electric, Oven/Range - Electric, Washer, Water Heater, Dishwasher, Disposal, Microwave, Refrigerator, Stove
Furnishings No
Fireplace Y
Appliance Built-In Microwave, Dryer - Electric, Oven/Range - Electric, Washer, Water Heater, Dishwasher, Disposal, Microwave, Refrigerator, Stove
Heat Source Natural Gas
Exterior
Parking Features Garage - Side Entry
Garage Spaces 2.0
Utilities Available Cable TV, Electric Available, Phone Available
Water Access N
View Pond
Roof Type Architectural Shingle
Street Surface Paved
Accessibility 2+ Access Exits
Road Frontage Private
Attached Garage 2
Total Parking Spaces 2
Garage Y
Building
Story 2
Sewer Public Sewer
Water Public
Architectural Style Traditional
Level or Stories 2
Additional Building Above Grade, Below Grade
New Construction N
Schools
Elementary Schools Lulu M. Ross
Middle Schools Milford Central Academy
High Schools Milford
School District Milford
Others
HOA Fee Include Common Area Maintenance,Management,Road Maintenance
Senior Community No
Tax ID 330-11.00-457.00
Ownership Fee Simple
SqFt Source Estimated
Acceptable Financing Cash, Conventional
Horse Property N
Listing Terms Cash, Conventional
Financing Cash,Conventional
Special Listing Condition Standard
Read Less

Bought with Peter J. Shade • Burns & Ellis Realtors



